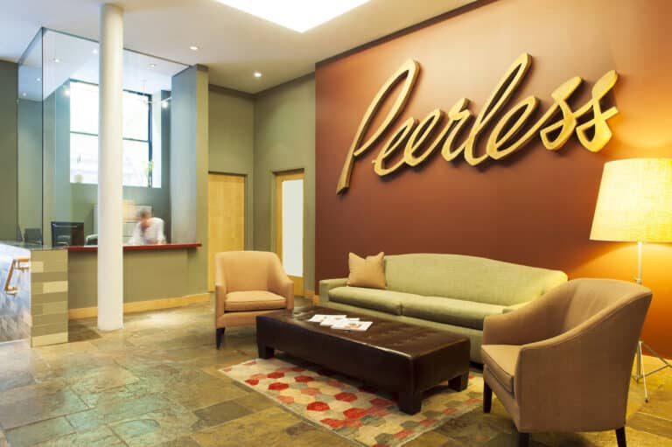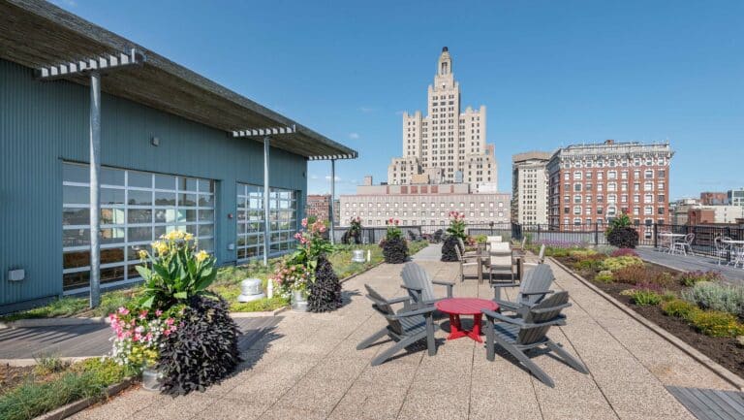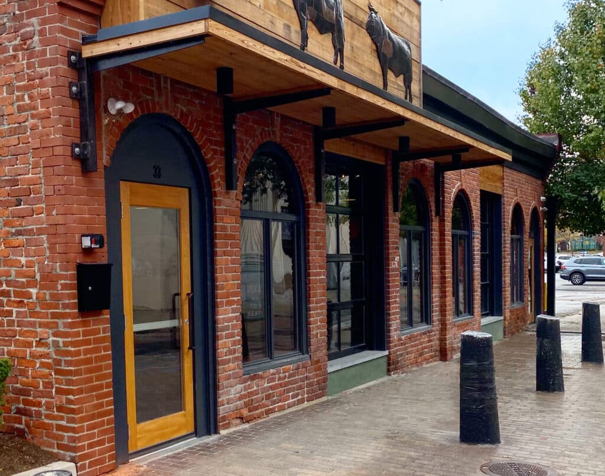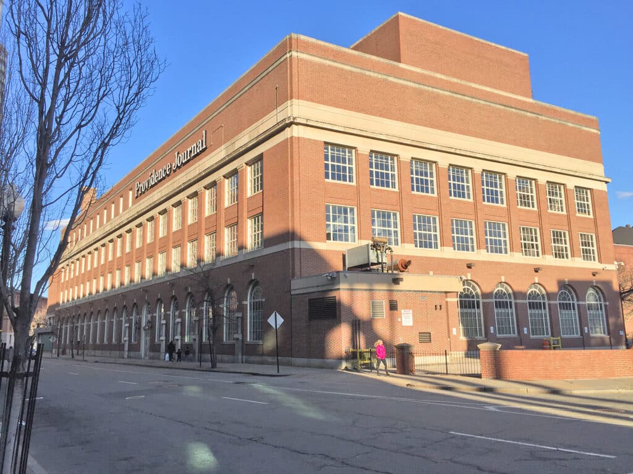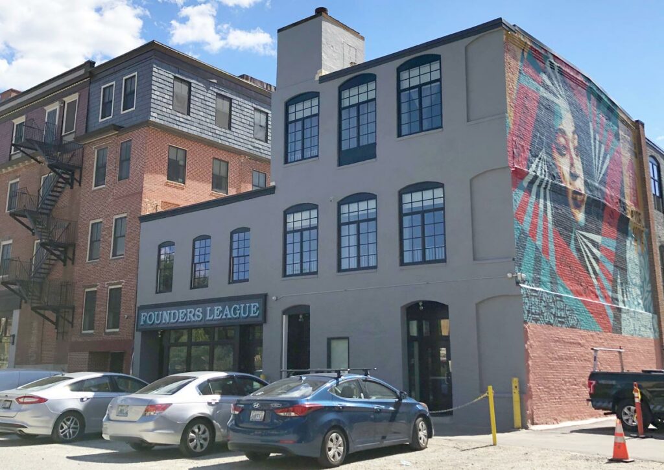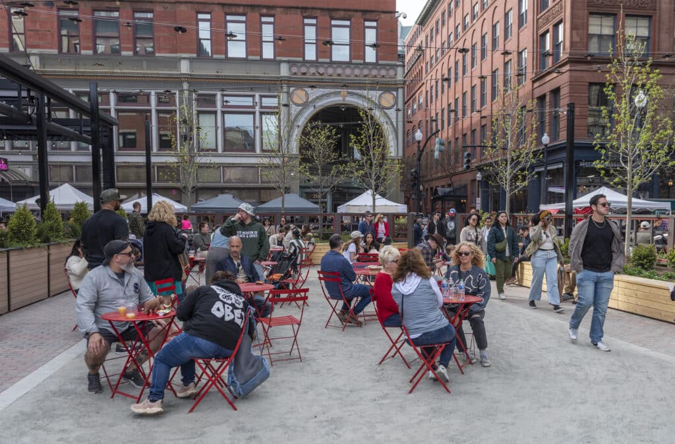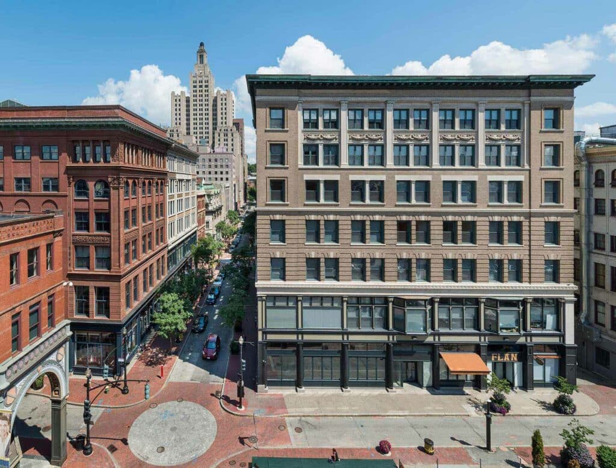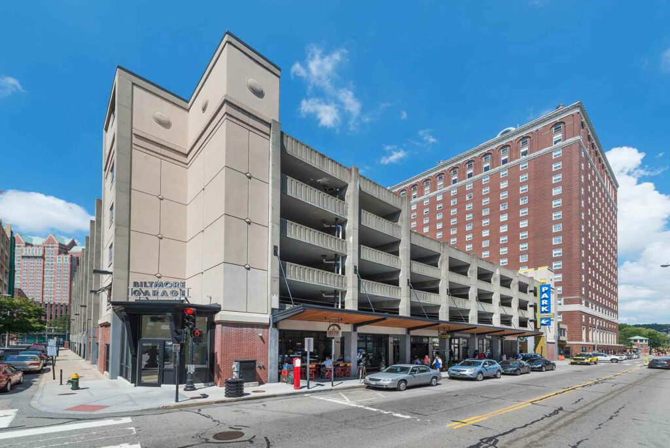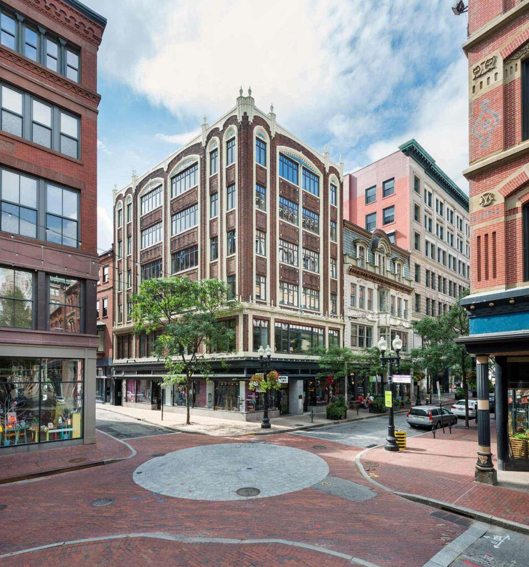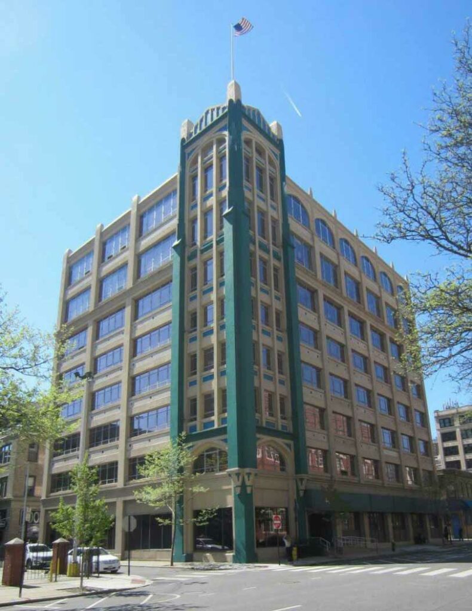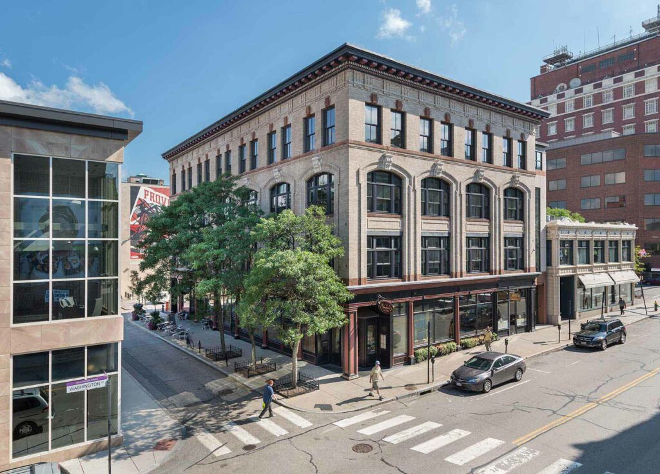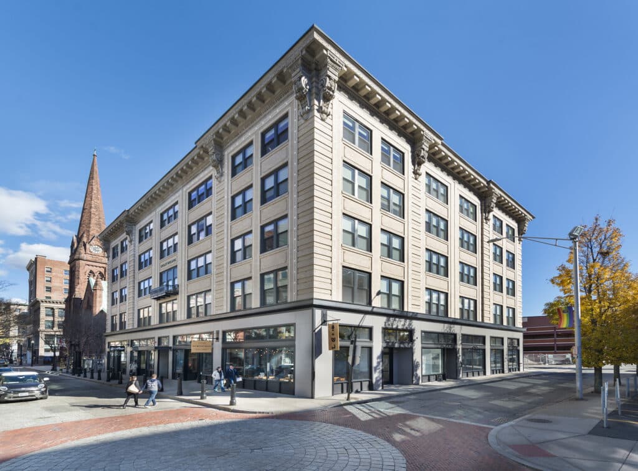The History of The Peerless Building
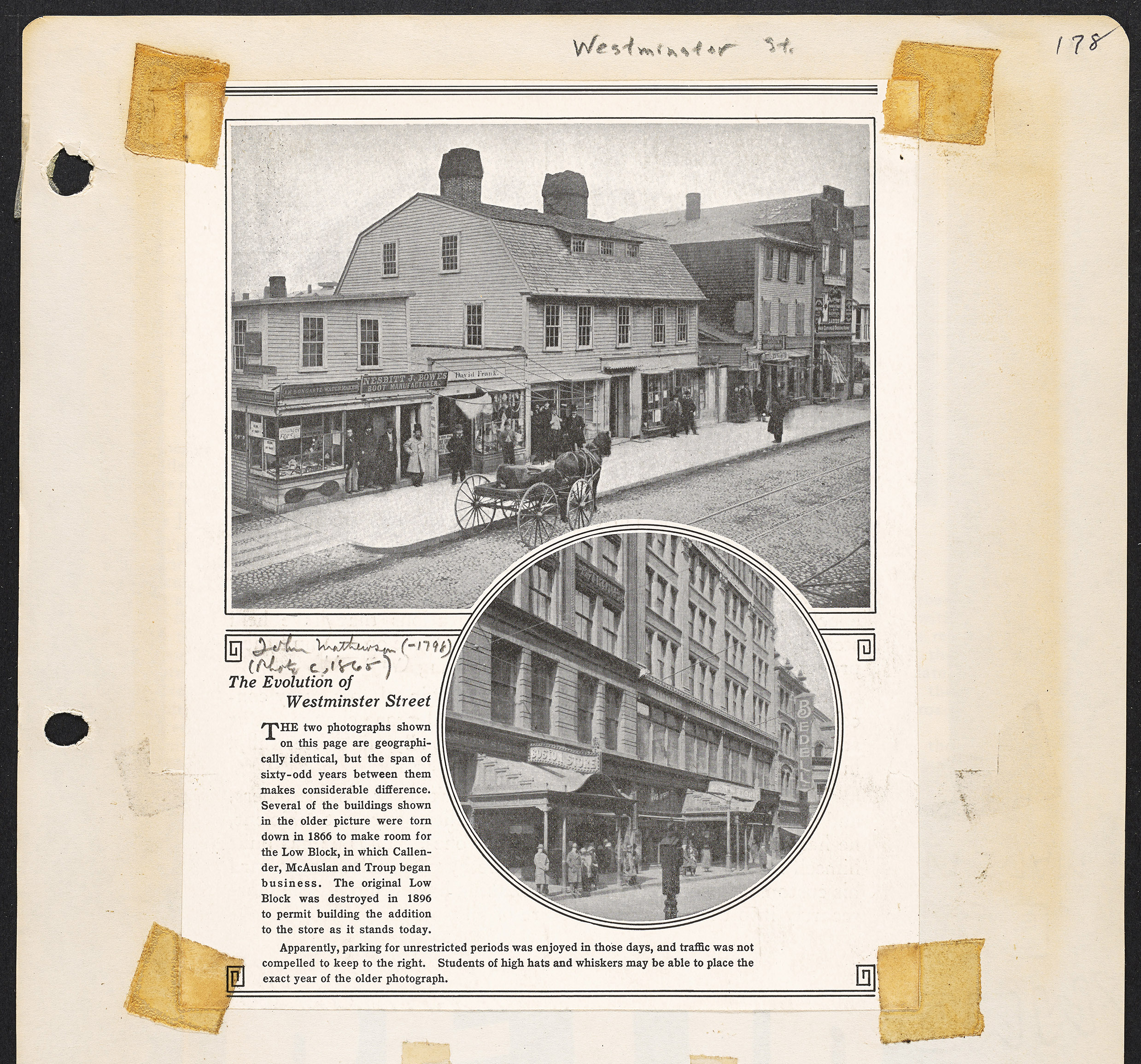
Image showing the same geographical locations from approximately 1798-1865, the site of the Peerless Building.
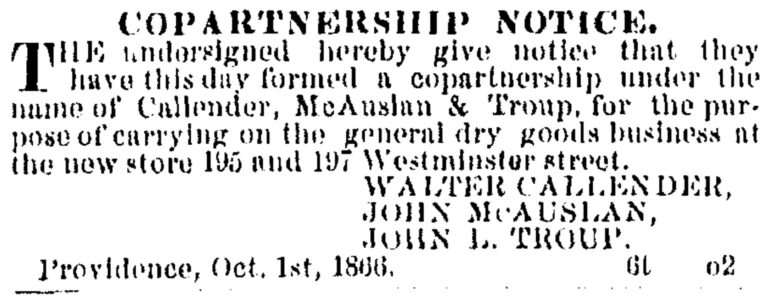
William R. Walker, of Walker & Gould, constructs the original Callendar, McAuslan & Troup Building, a smaller version of today’s building built on the same site. The original building was to be home to the company's fast growing dry goods business.
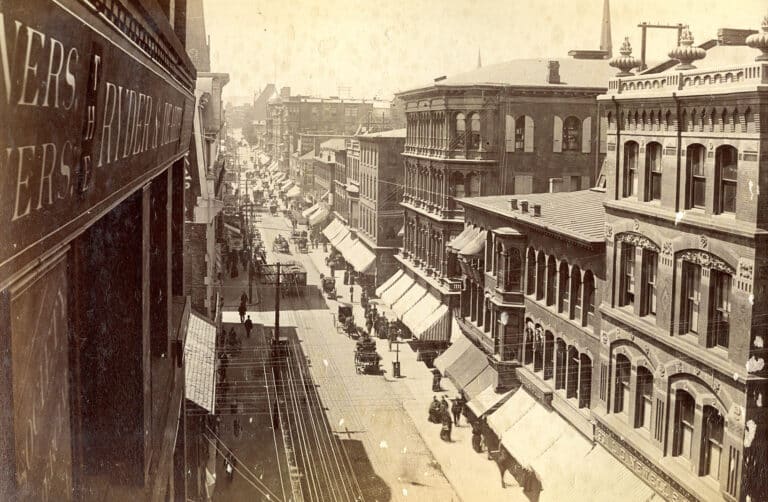
The original Low Building sits adjacent to the Callendar, McAuslan & Troup Building.
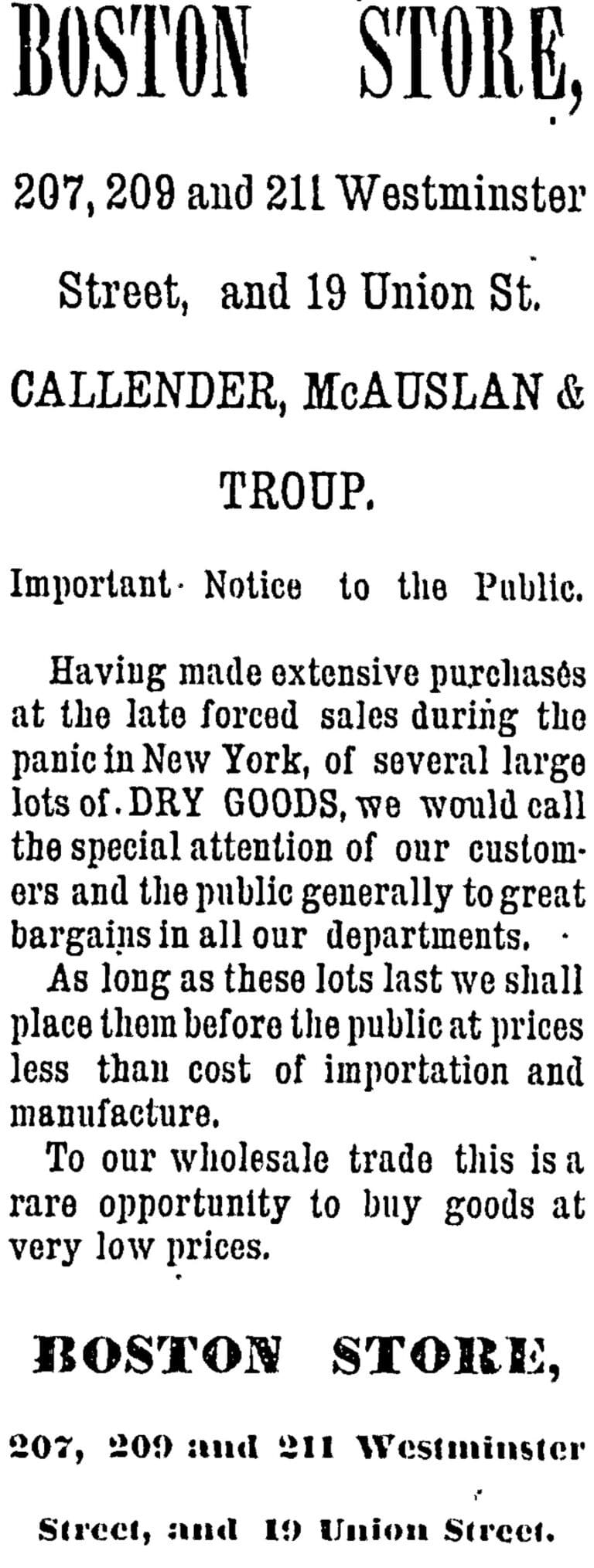
The commercial venture, which soon became known as the Boston Store, was immediately successful and outgrew its original facilities, leading to expansion on the site

A detailed description of the 1873 4-story renovations to accommodate the Boston Store's fast paced growth.
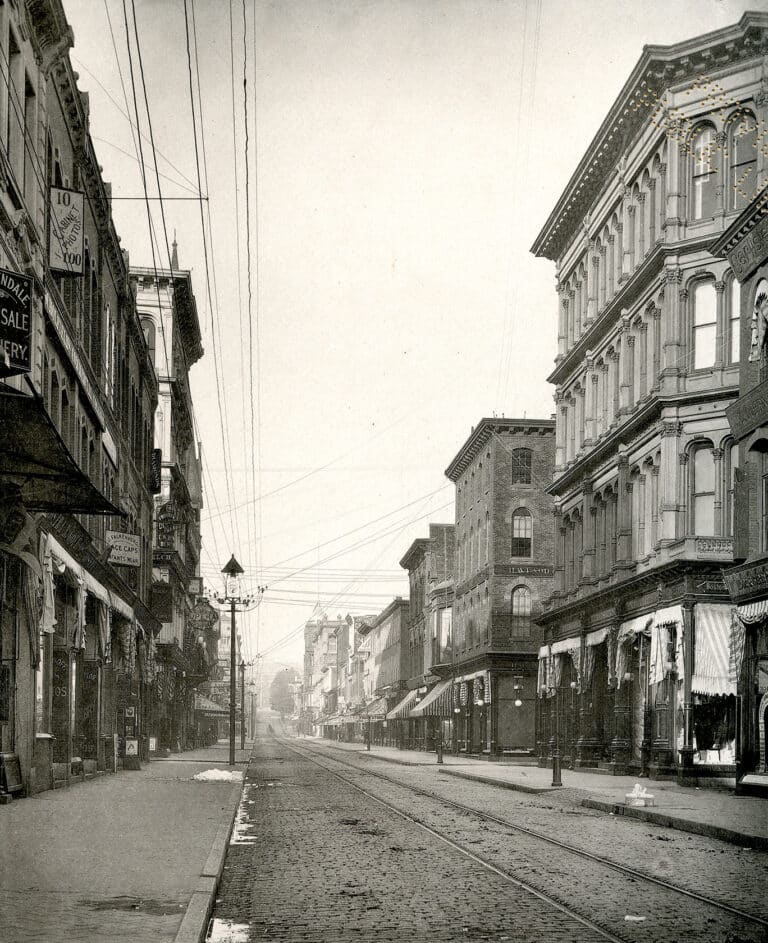
The improved 4-story Boston Store Building is seen on the right.

Two additional stories are added to the Boston Store's 4-stories, providing expansion to a 6-story building.
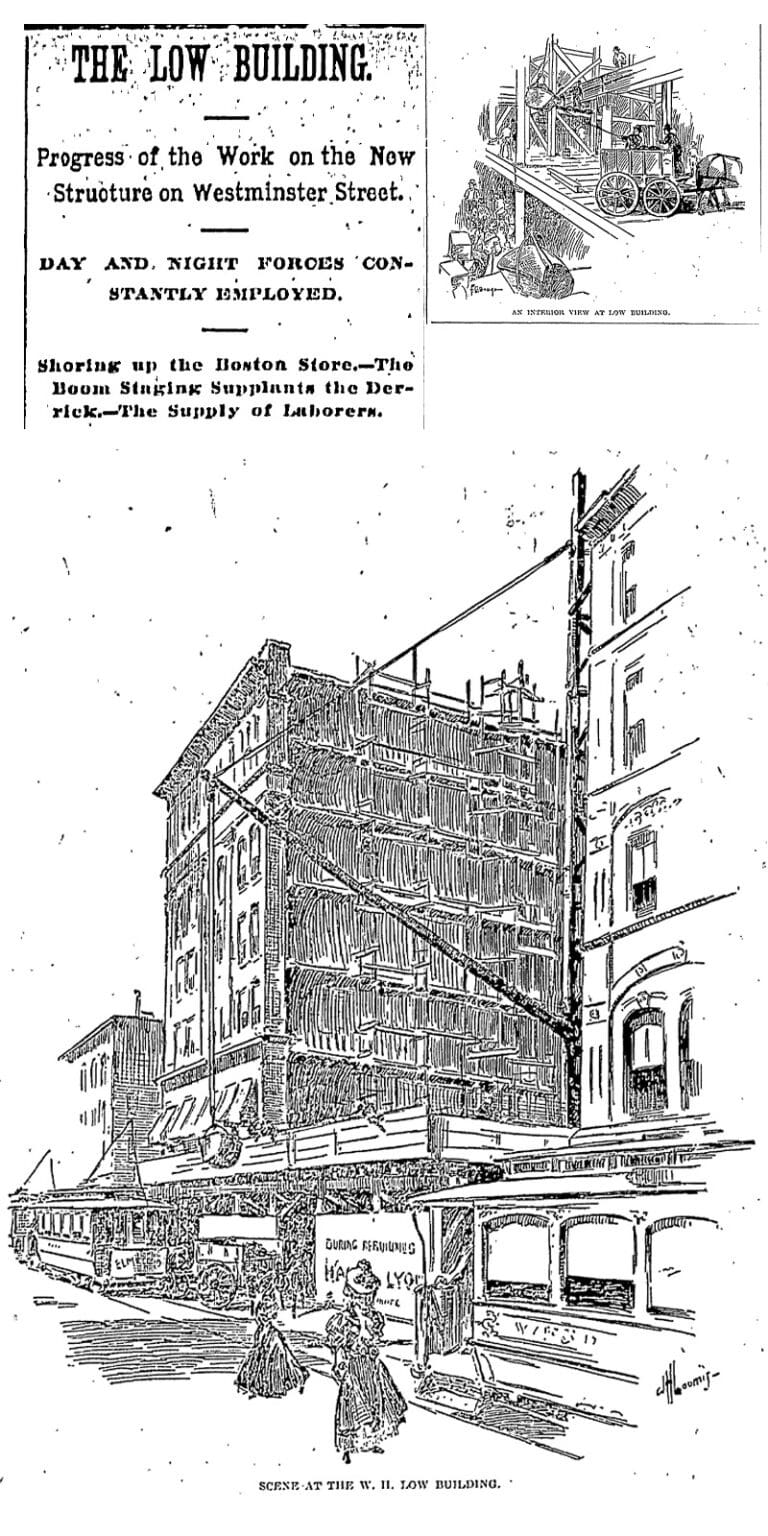
Martin & Hall architects design the adjacent William H. Low Estate Building to connect to the existing 6-story Boston Store Building, once again adding to the building's footprint to accommodate the company's growth.
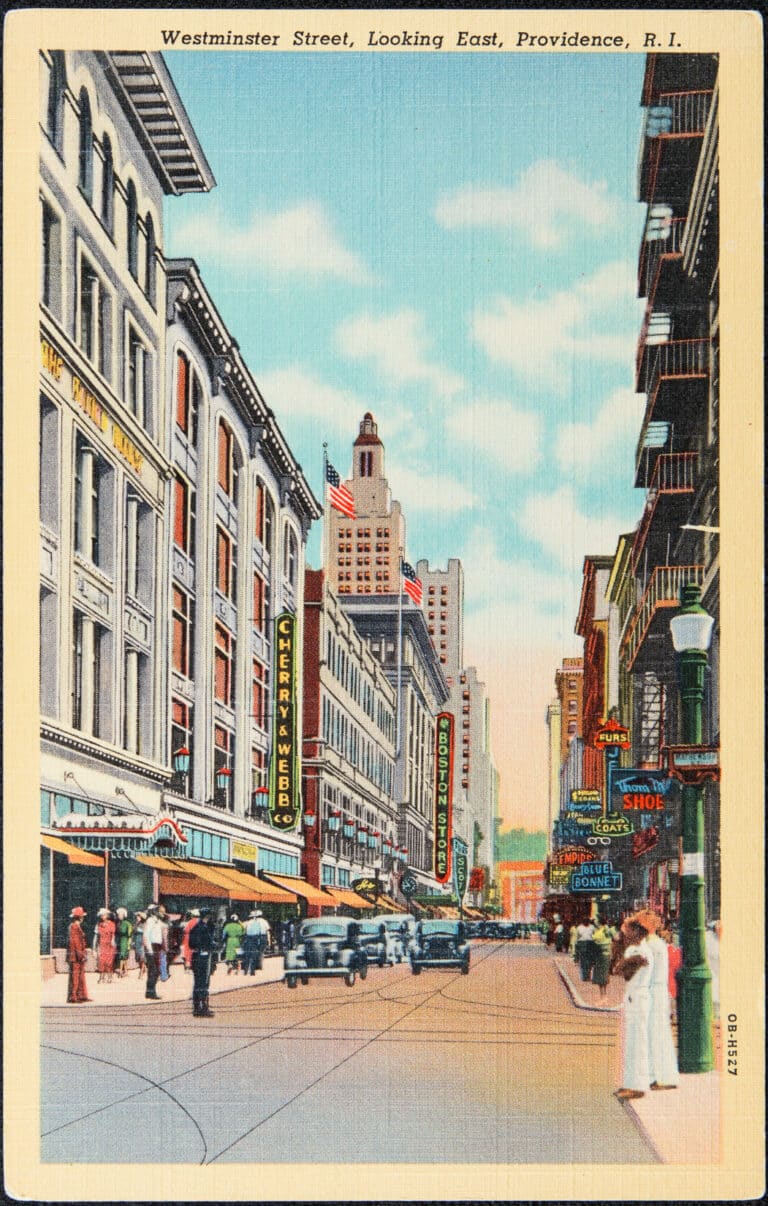
The Boston Store operations span nearly the entire block, utilizing for footprint of today's Peerless Building through 1957.
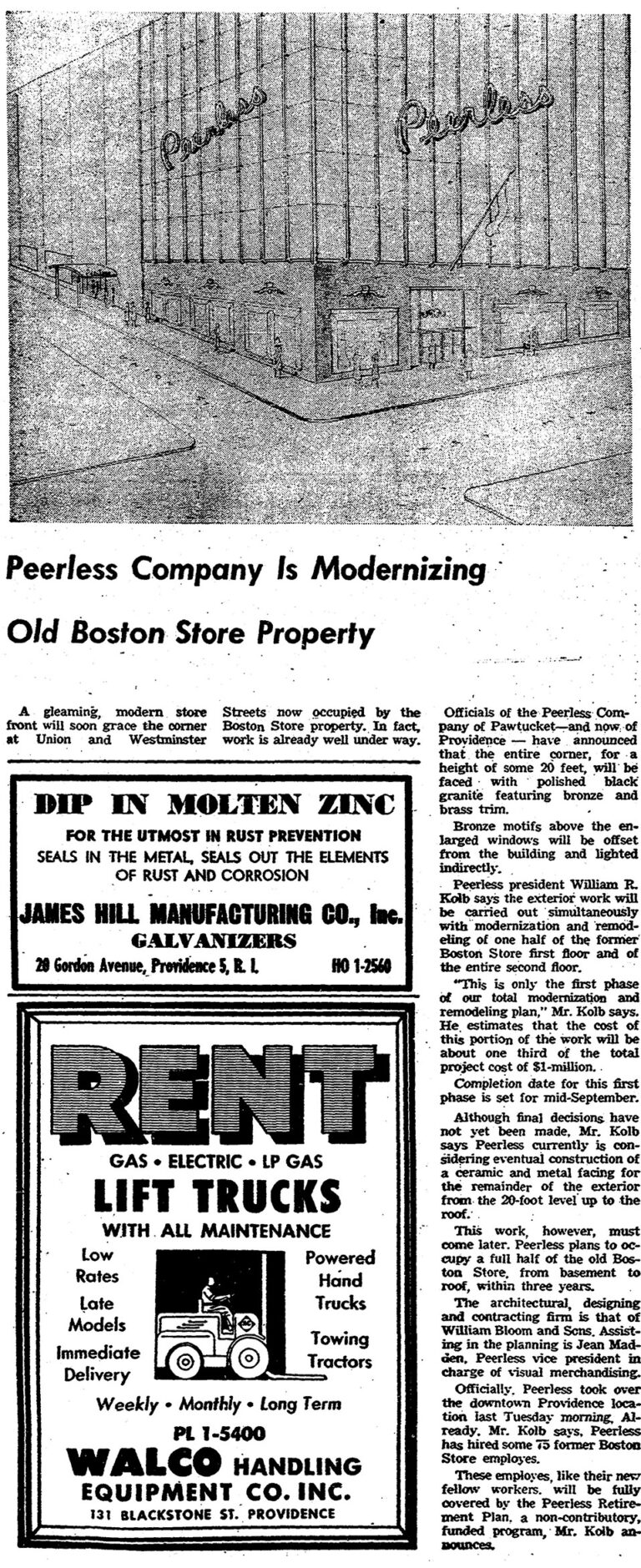
Boston store is purchased by the Peerless Department Store out of Pawtucket, RI. As part of the purchase, the Peerless Company begins modernization of the building by adding a 20 foot facade at the corner of Union and Westminster streets, made of polished black granite with bronze and brass trim.

The Westminster Mall is built, closing Westminster Street and adjacent side street to pedestrian only traffic.
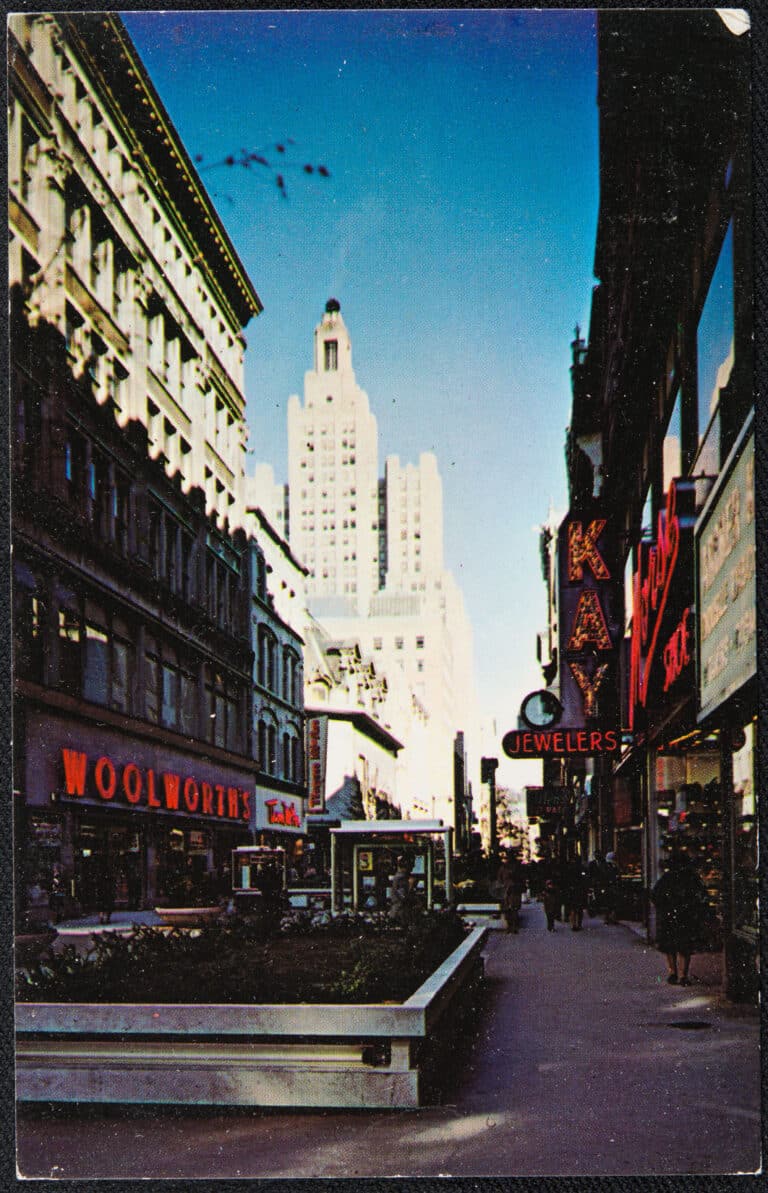
The Westminster Mall is in operation through 1990, closing Westminster Street to vehicular traffic.
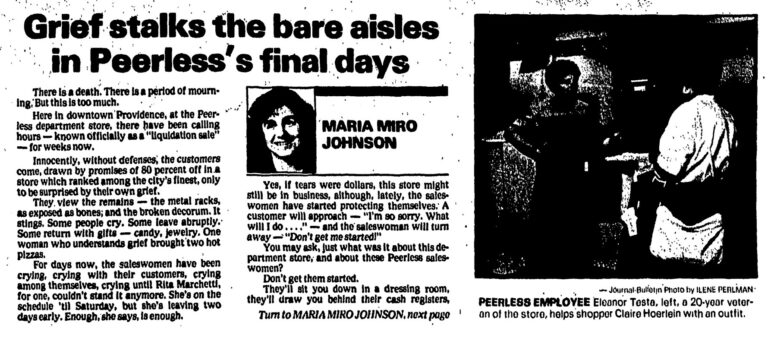
The Peerless Department Store announces it is going out of business and closing its doors on Westminster Street.

Lupo’s Heartbreak Hotel operates out of the ground floor of the building while the remainder of the building remained largely vacant. The club was a well known music venue hosting countless touring performers, including memorable shows from the Lemonheads, Oasis, Aimee Mann, Radiohead, the Foo Fighters, Elvis Costello and many more.
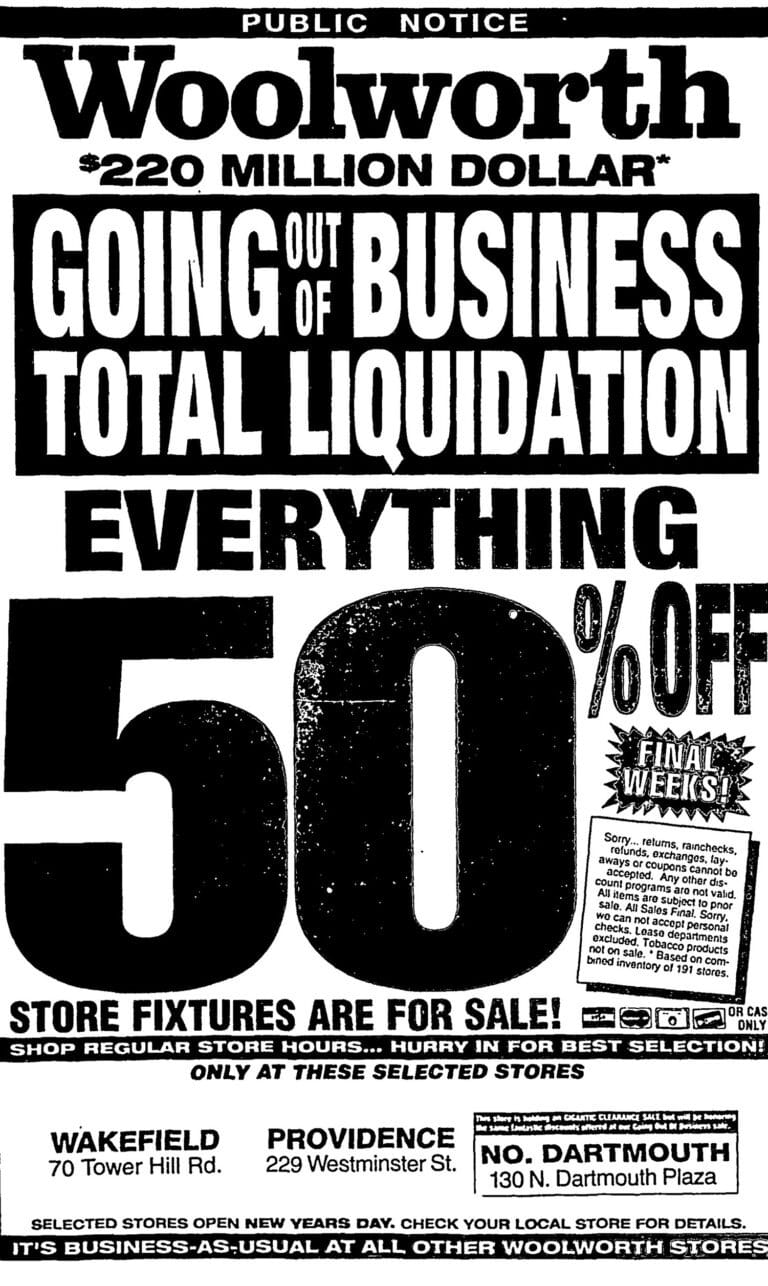
Woolworths closes in the Low Building.
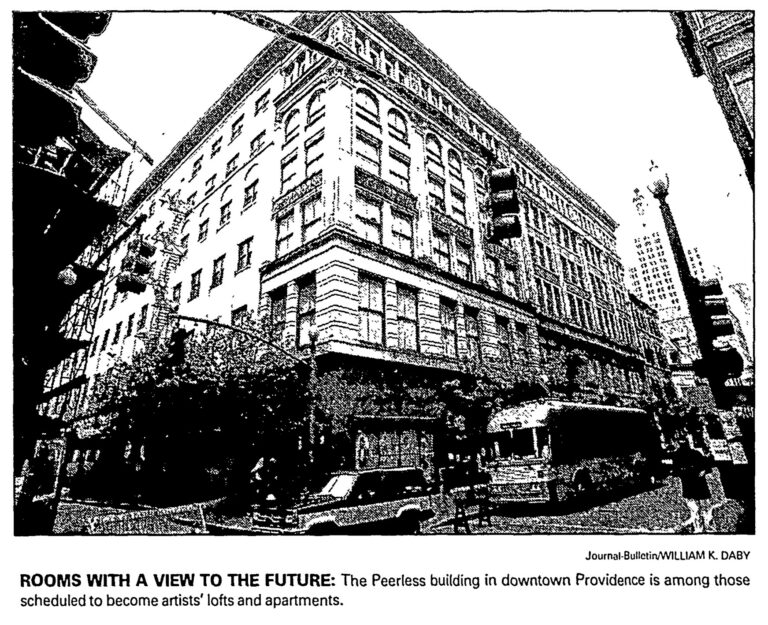
The Peerless-Keen Partners, led by the team at Cornish, acquires the property and begins plans for mixed-use redevelopment.
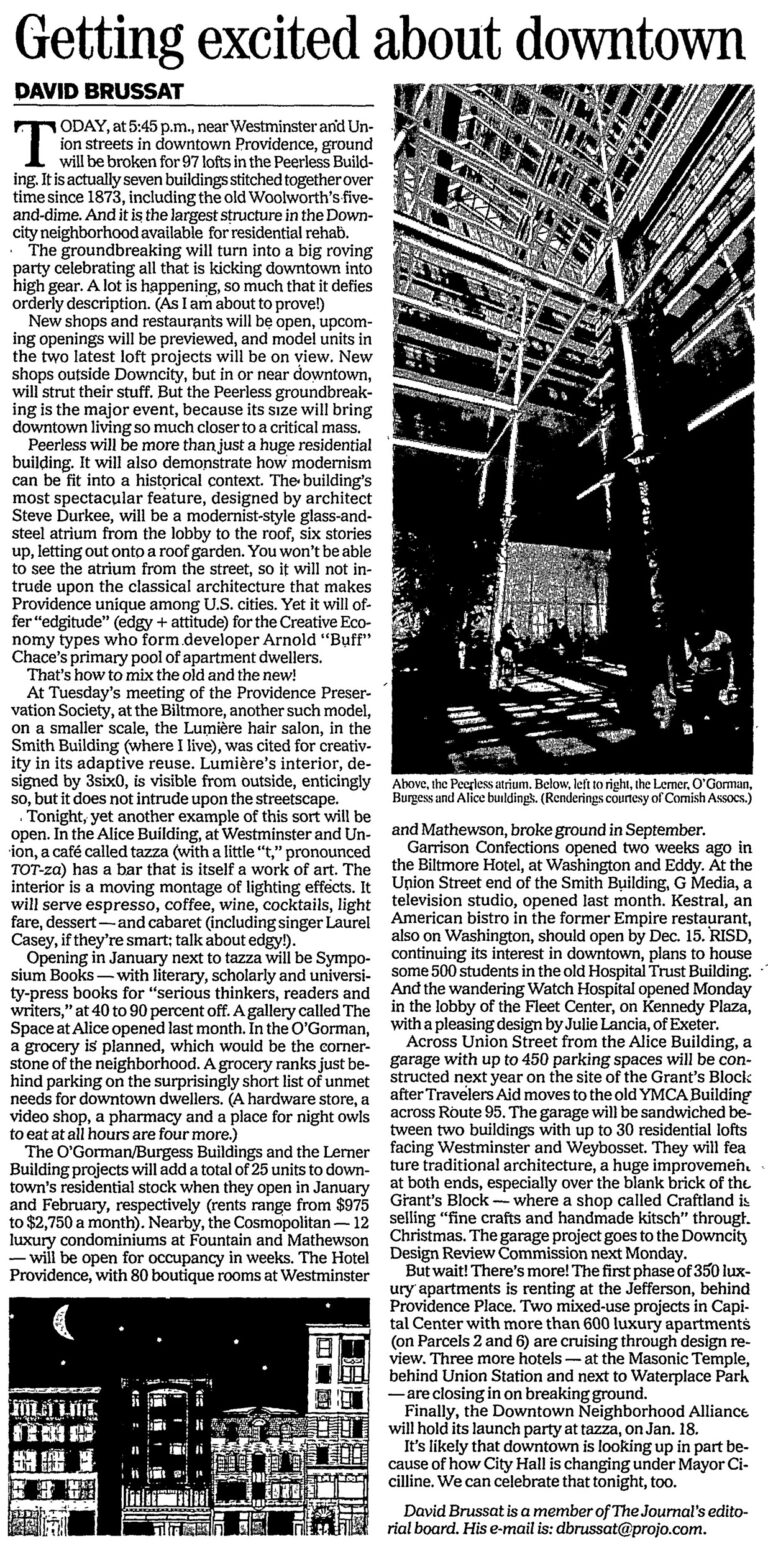
A groundbreaking for the project is held outside the Peerless Building.
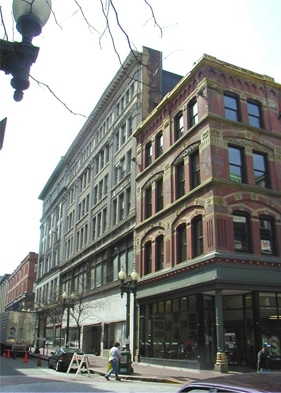
The team at DBVW Architects led the renovation project.
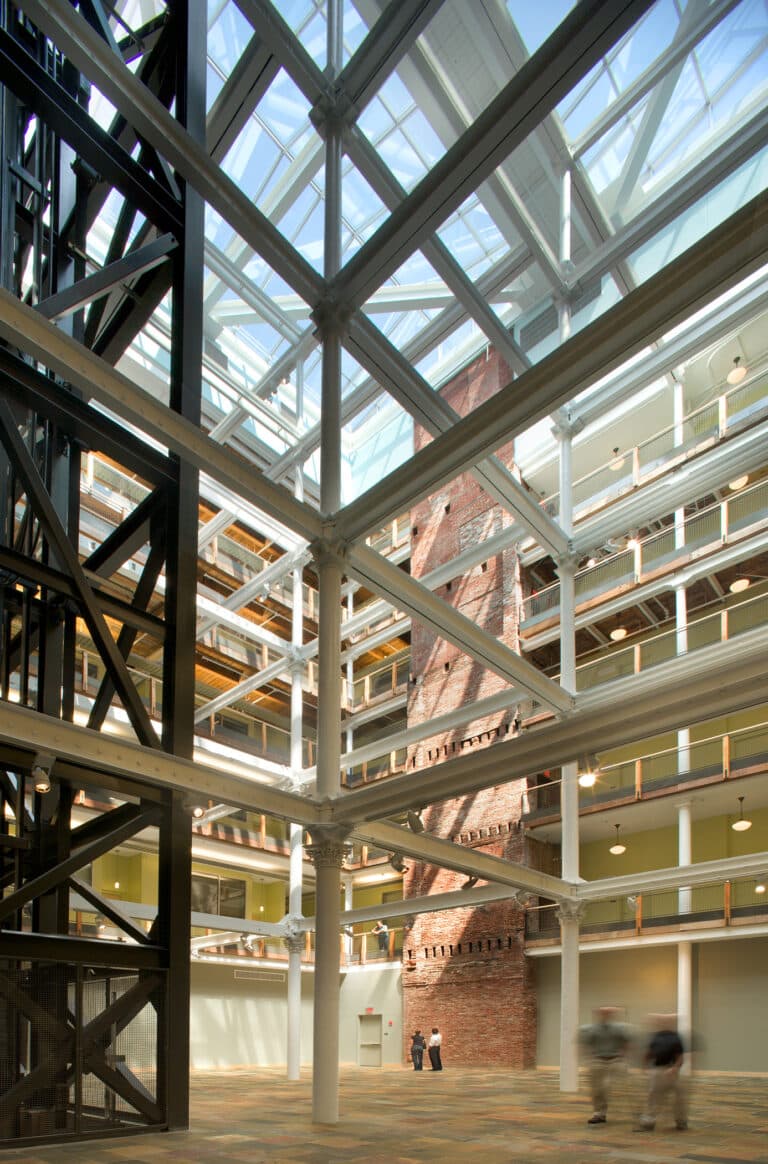
During renovations, the department store was adapted for mixed use, adding a new seven-story atrium carved out of the center of the building to accommodate for 97 apartments on stories two through seven and 20,200 square feet of commercial space on the first-story.
Cornish and DBVW Architects are recognized for their work on the Peerless Building with a number of awards, including the Providence Preservation Society Adaptive Reuse Award, a Preserve Rhode Island Neighborhood Revitalization Award and a National Housing and Rehabilitation Assoc. J. Timothy Anderson Award<
