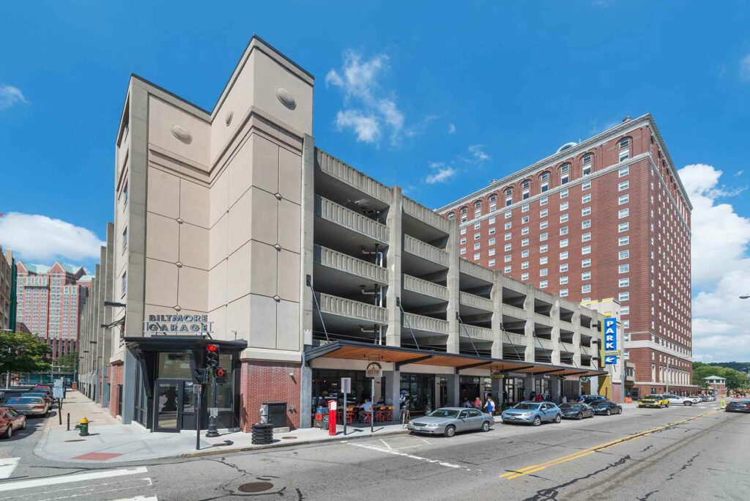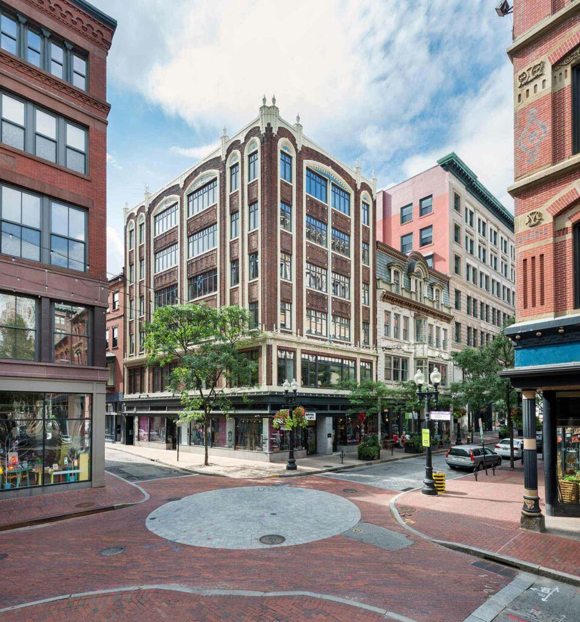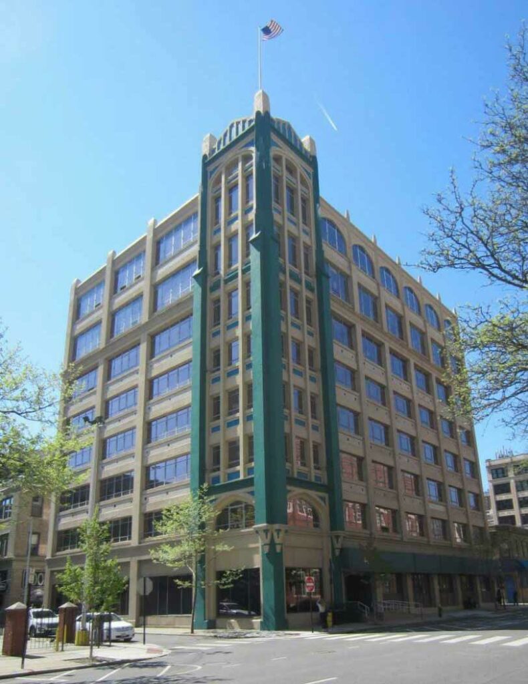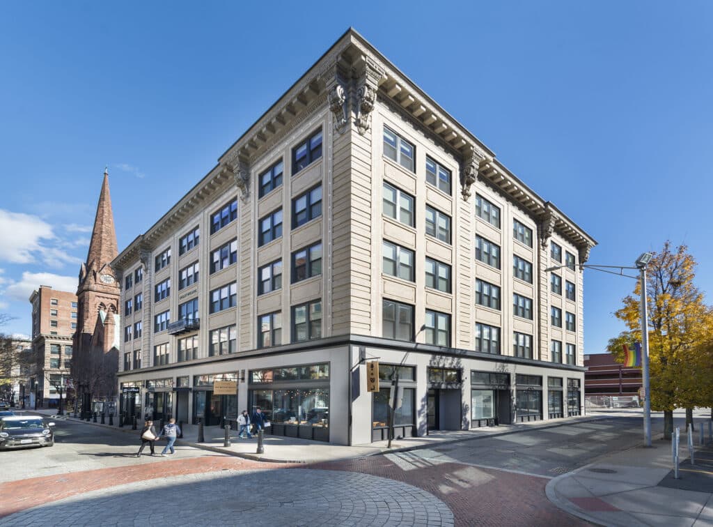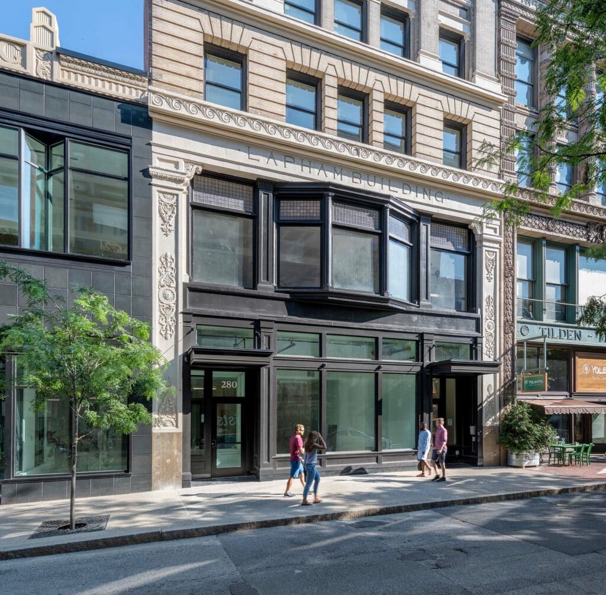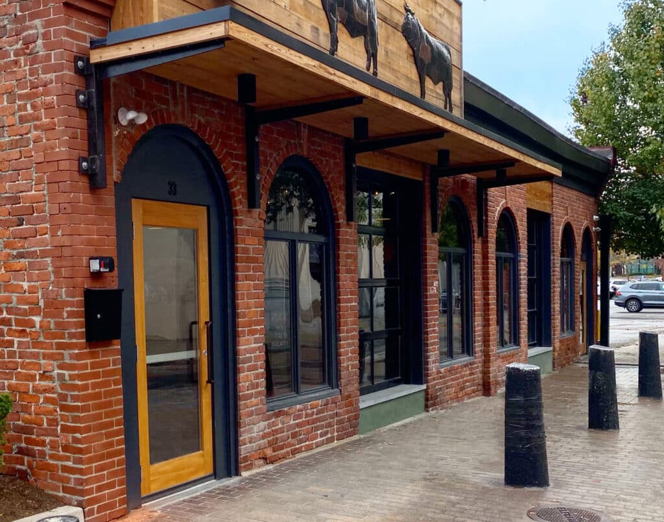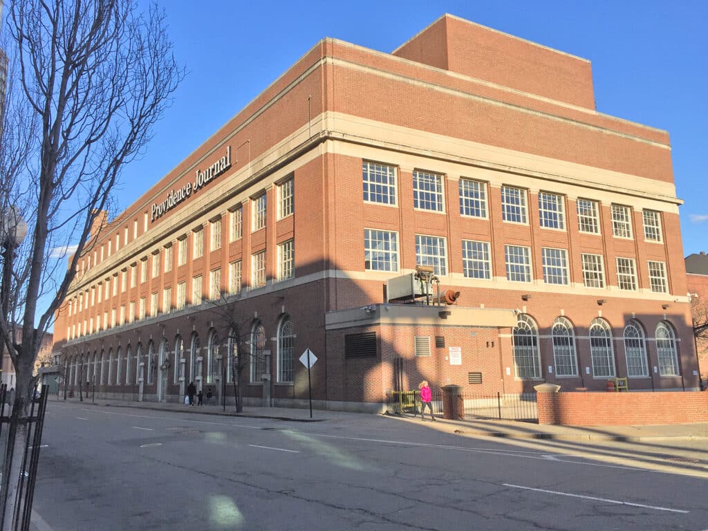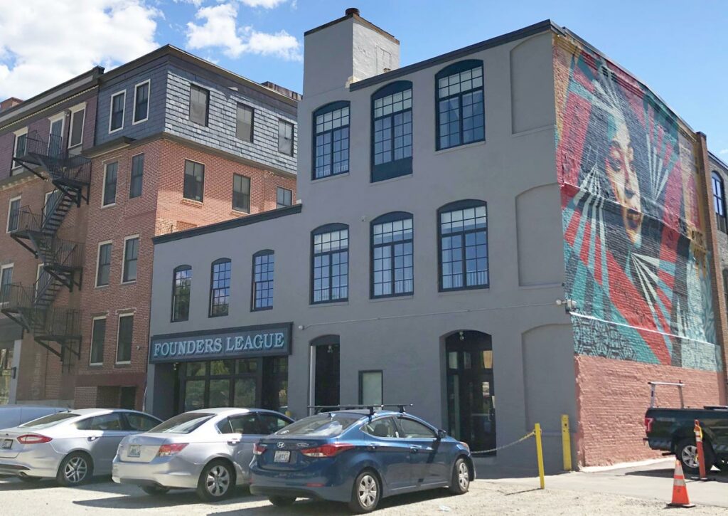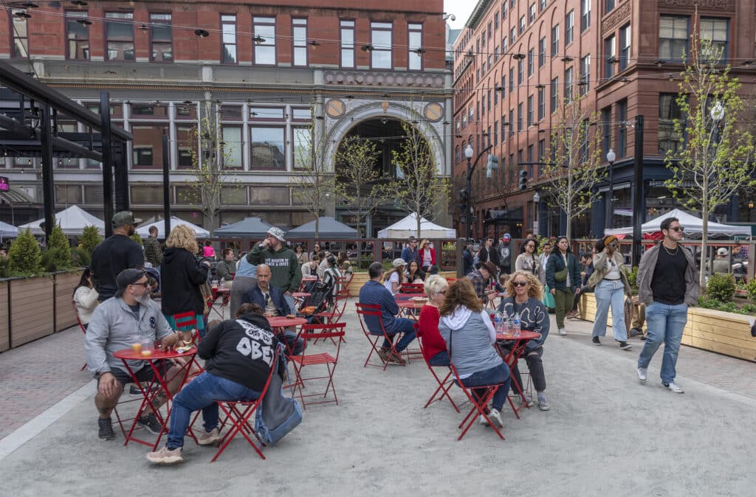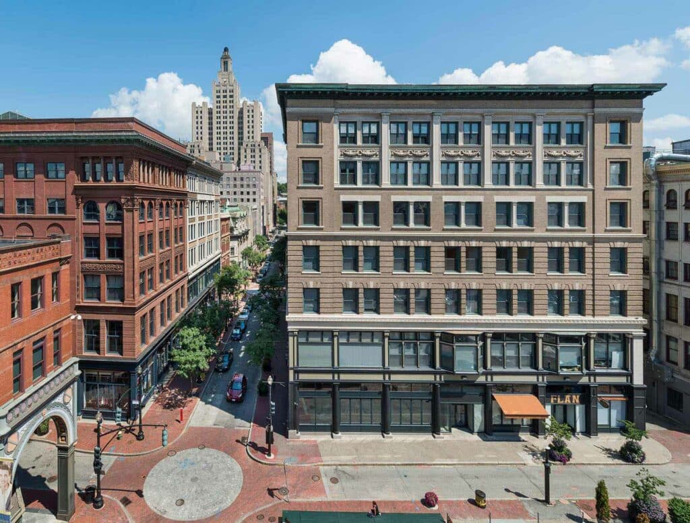The History of The Harkness Building
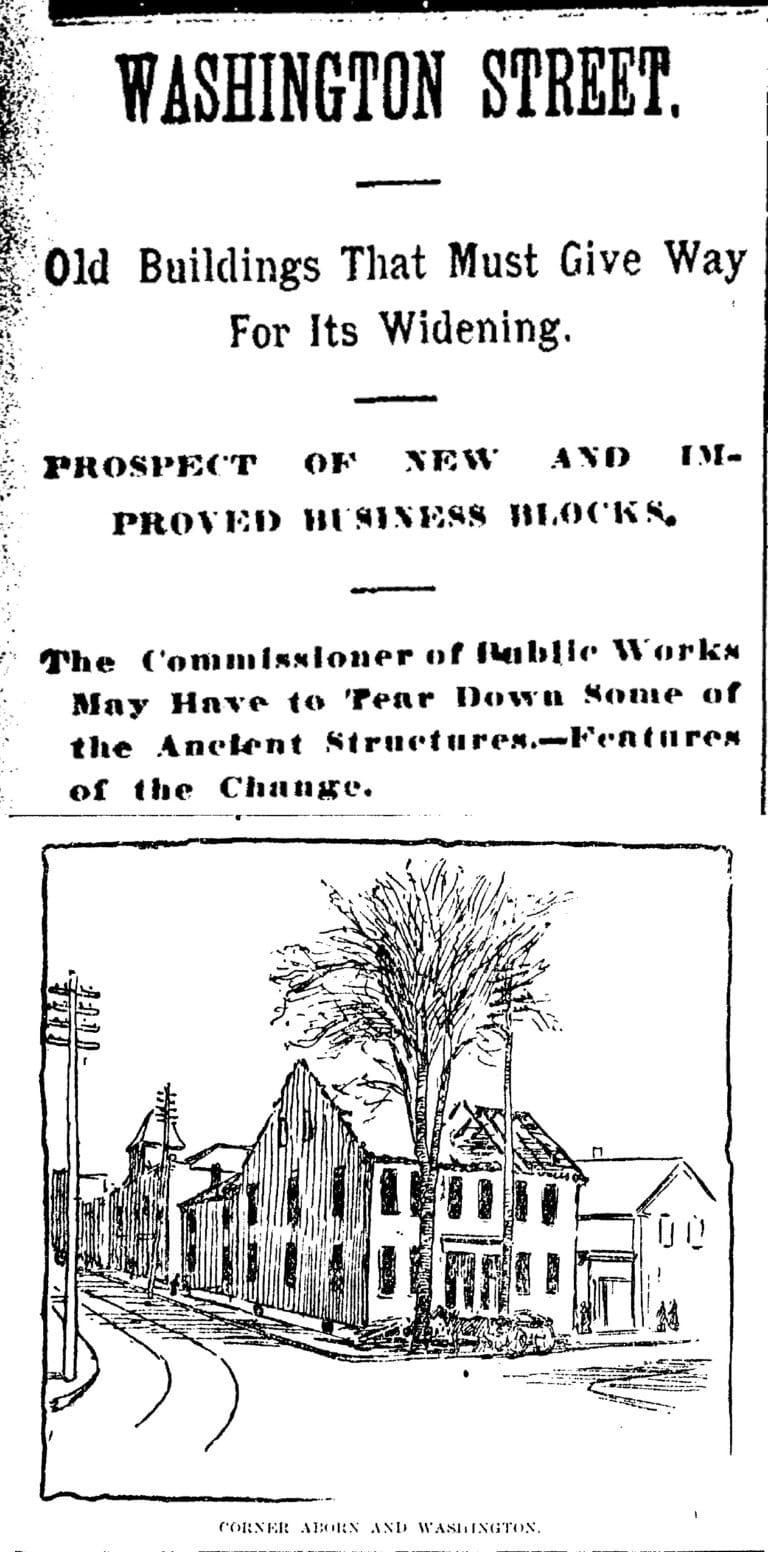
The city works with property owners to widen Washington Street to allow for the development of modern buildings similar to those recently built on nearby Westminster Street.
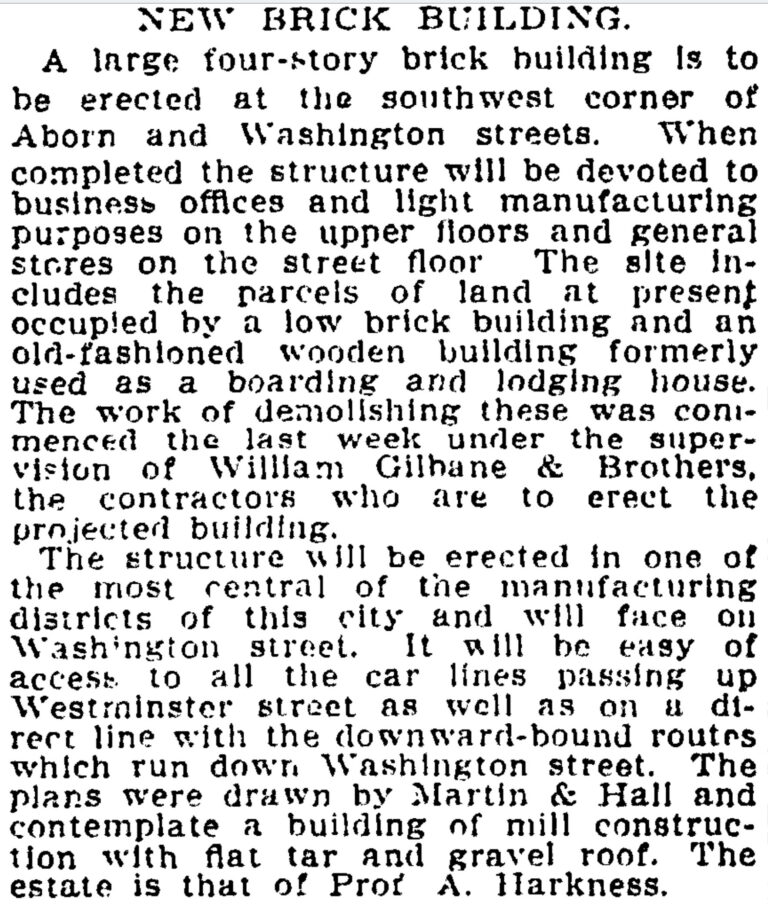
Demolition begins on the structures existing on this site to make way for the new four story modern building.
The Albert Harkness Estate Building was designed by Martin & Hall Architects and built by William Gilbane & Brothers contractors.
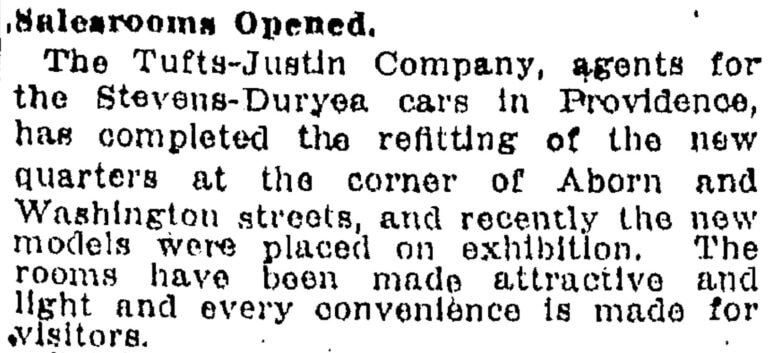
A Packard Motorcar of Boston showroom opens on the ground floor of the building at 194 Washington Street.
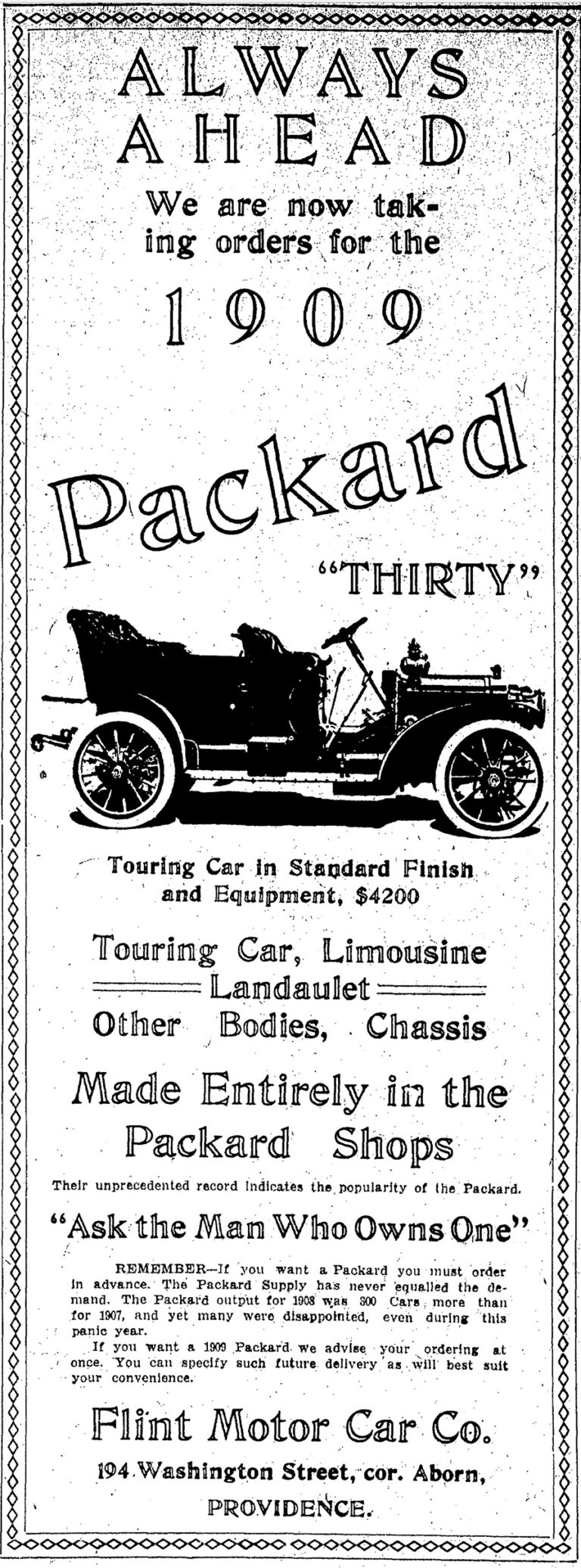
The Packard Motor Car Company of Boston sold Packard cars out of the showroom in the Harkness Building until the sales room relocated to the corner of Washington and Empire Streets.
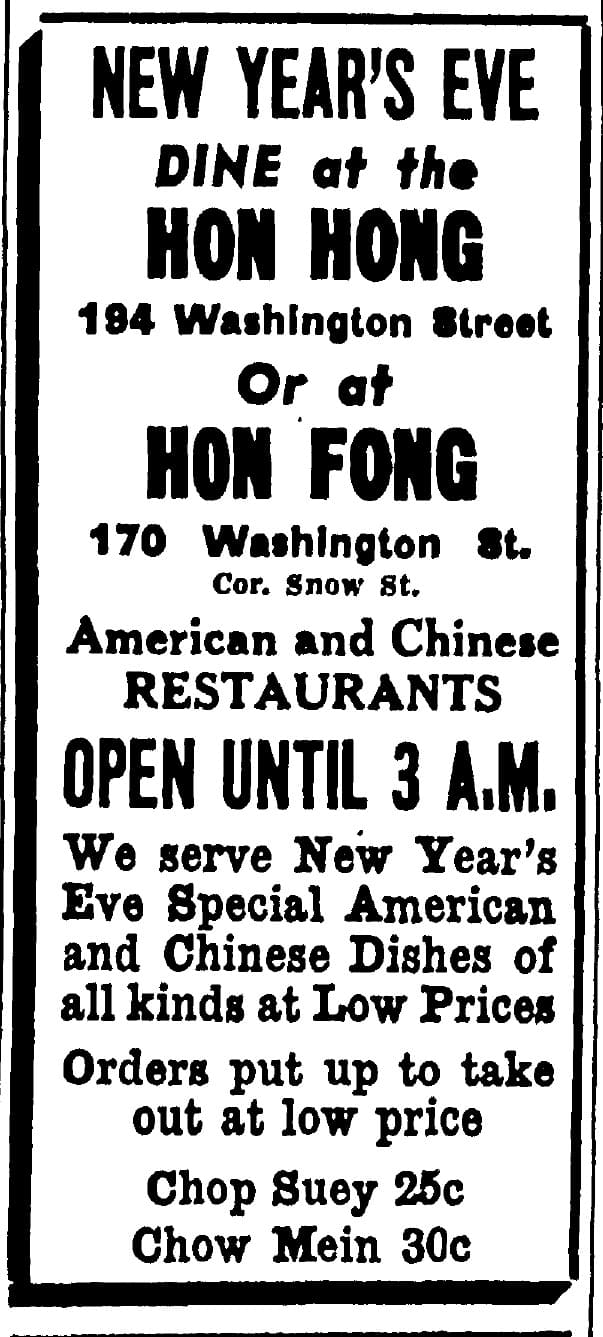
The Hon Hong restaurant, one of the many Chinese American restaurants in the downtown area, operates out of the ground floor of the Harkness Building.
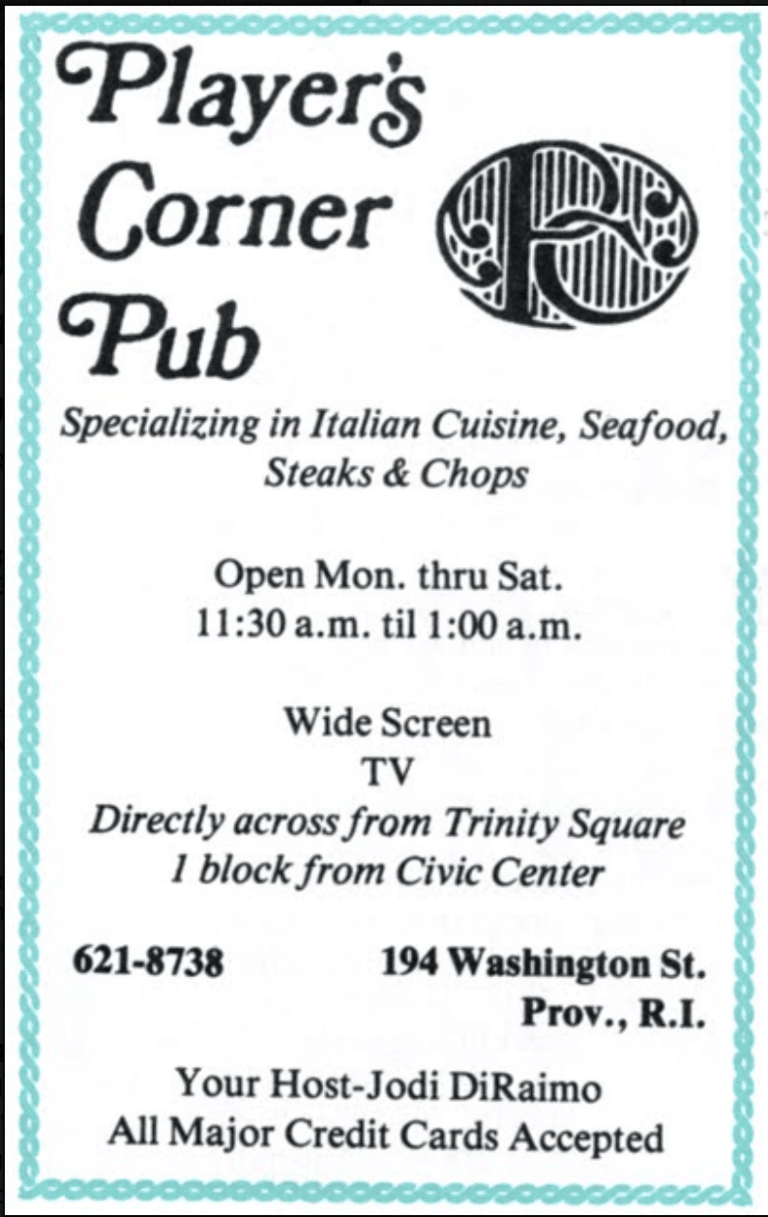
The Player's Corner Pub operates out of the ground floor of the building.
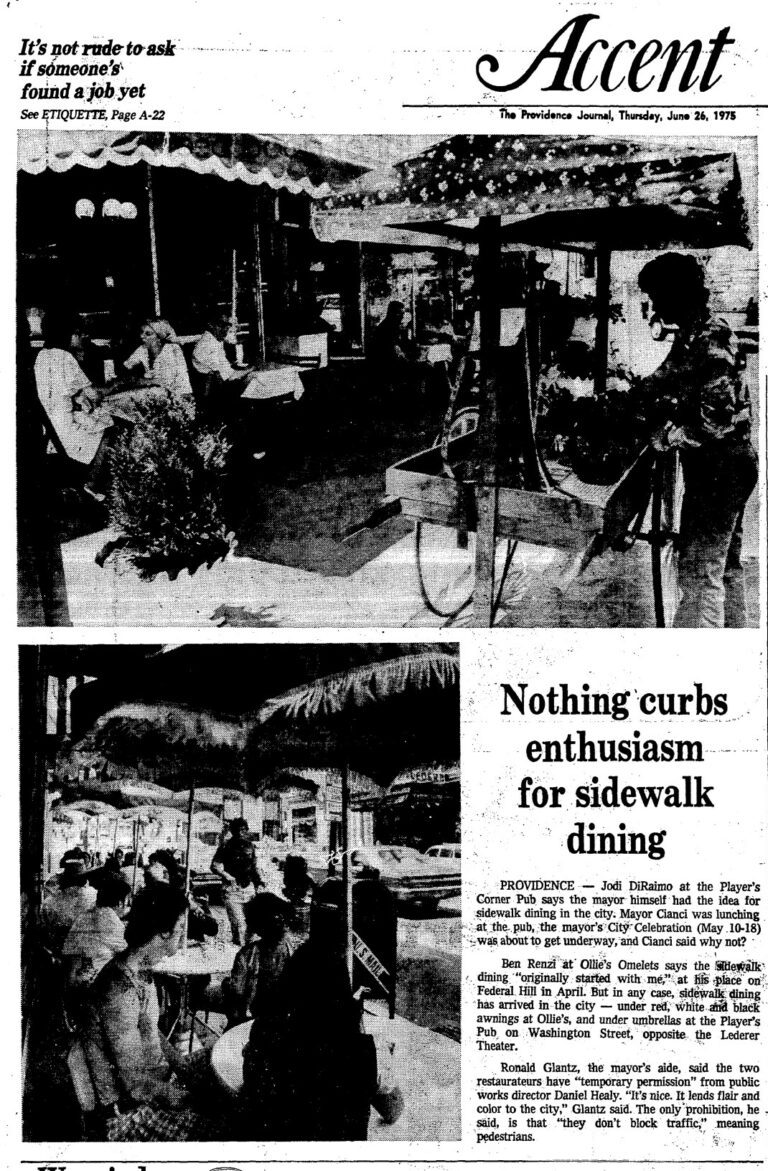
At the suggestion of then Mayor Cianci, the Player’s Corner Pub restaurant on the ground floor becomes one of two restaurants in the city to first introduce outdoor dining on city sidewalks.
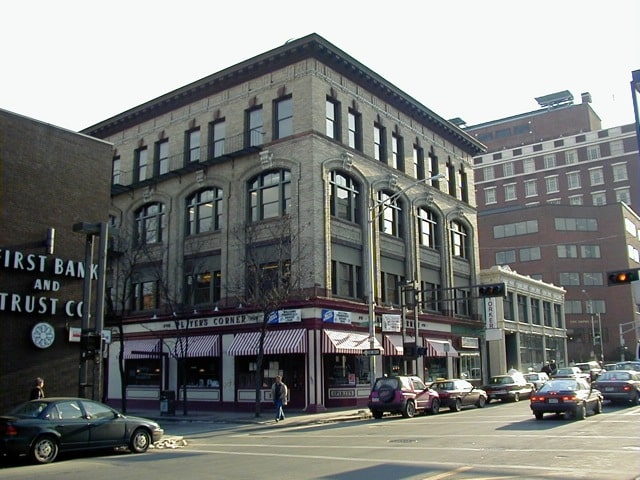
Cornish Associates purchases the property and plans begin for rehabilitation.
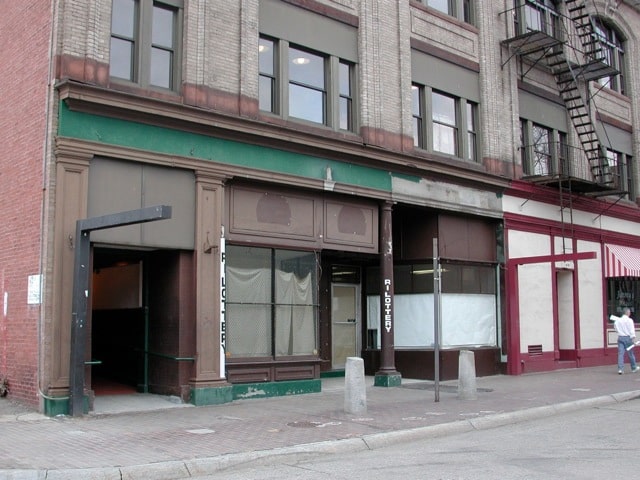
The building's Aborn Street facade is completely rehabilitated with an additional restaurant space on the ground floor.
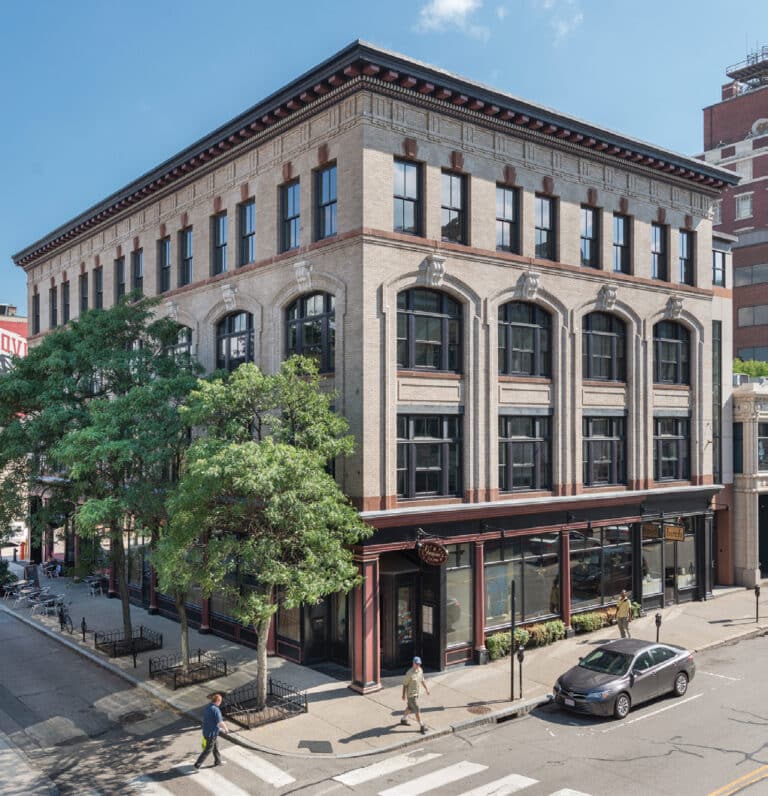
The rehabilitation project is completed and Cornish Associates moves their offices to the 4th story of the building.
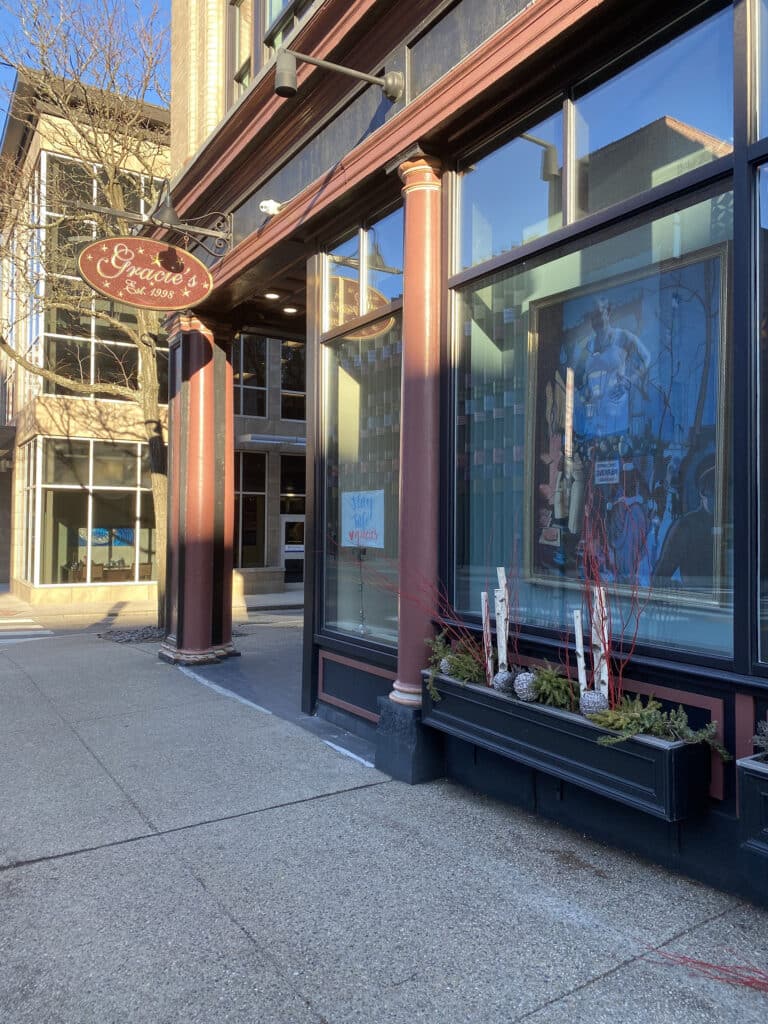
Gracie’s restaurant relocates from Atwells Ave. to the ground floor of the Harkness Building at 194 Washington St.

