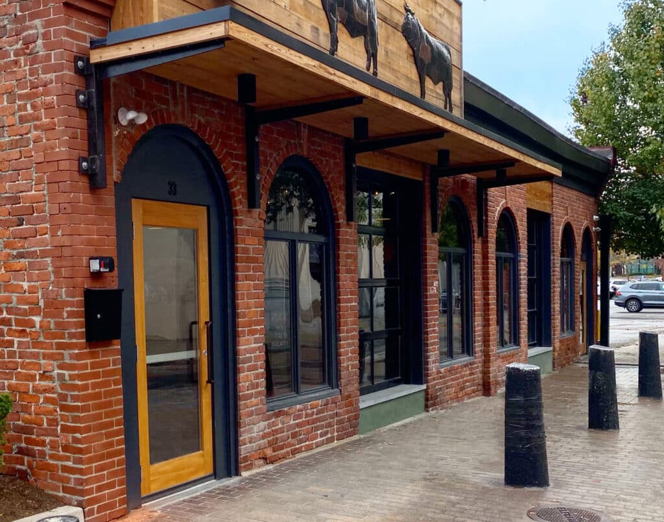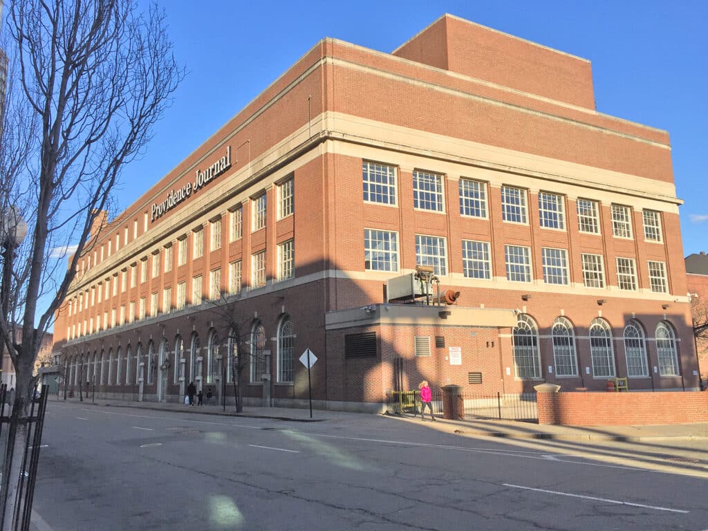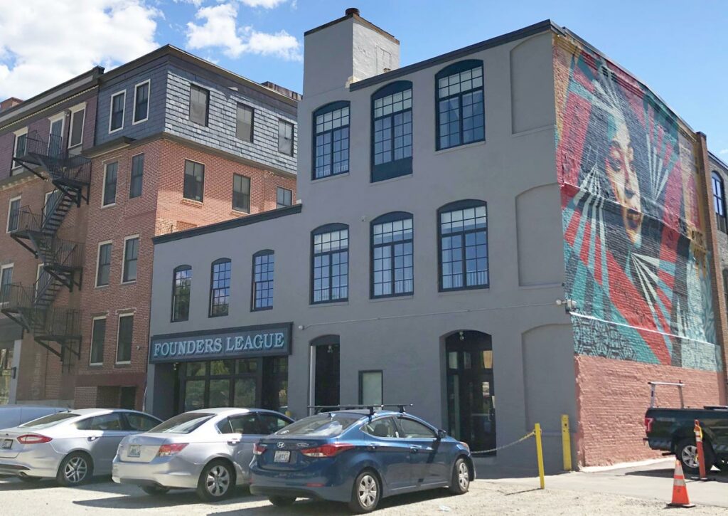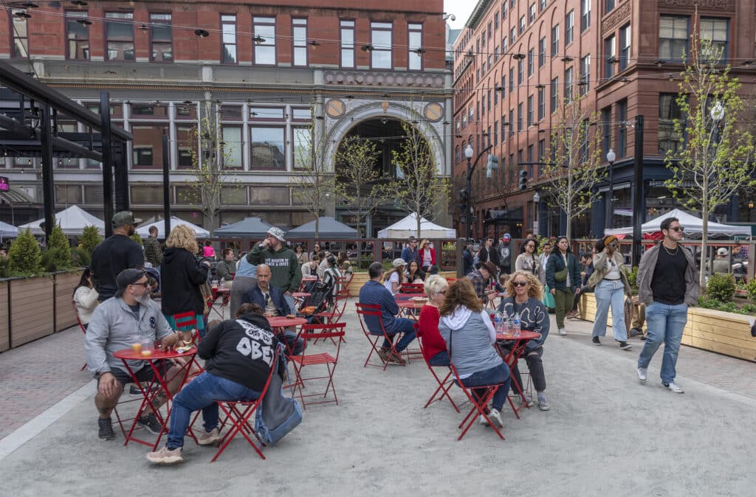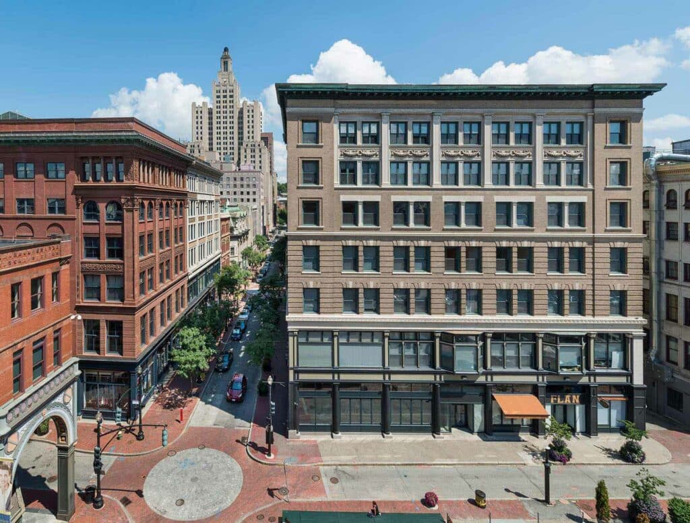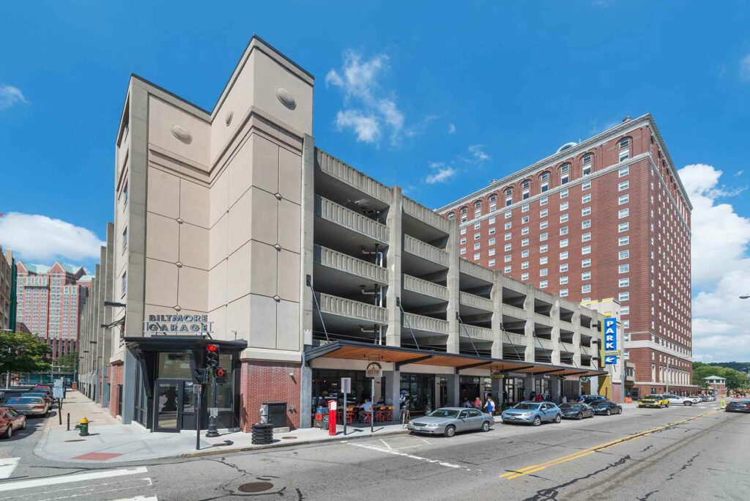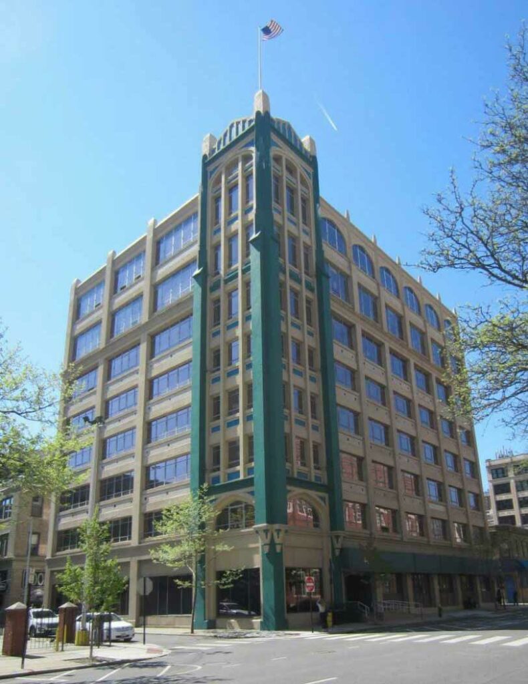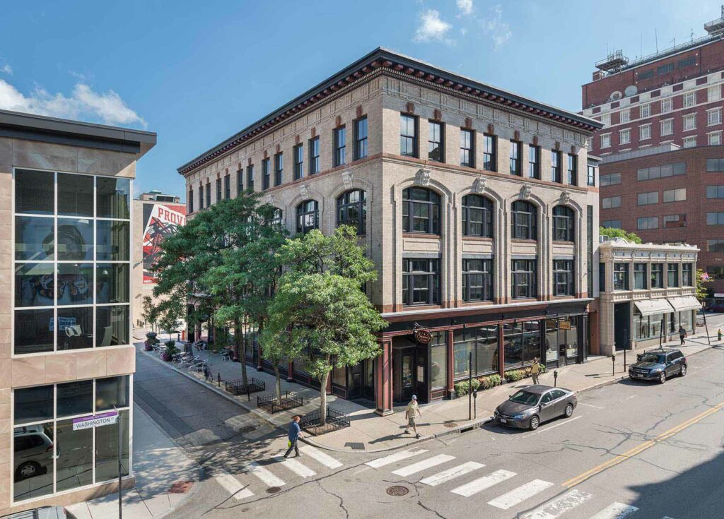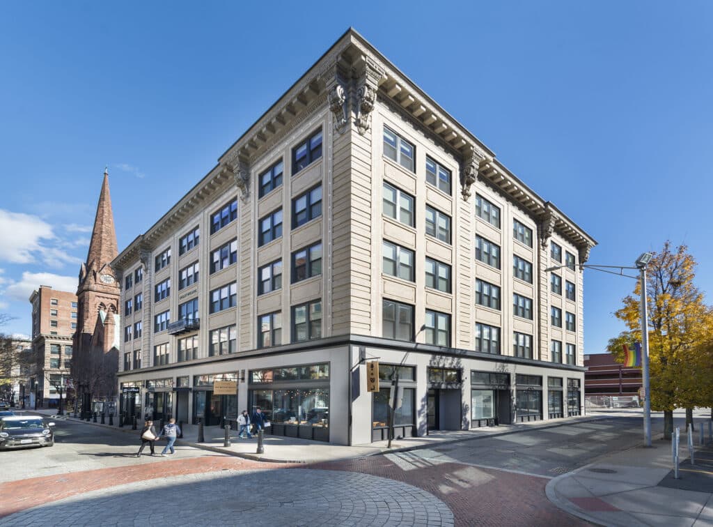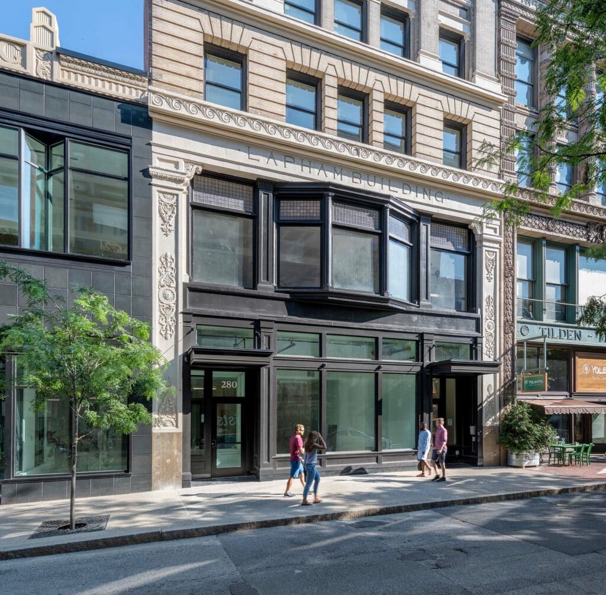The History of The Burgess O’Gorman Building
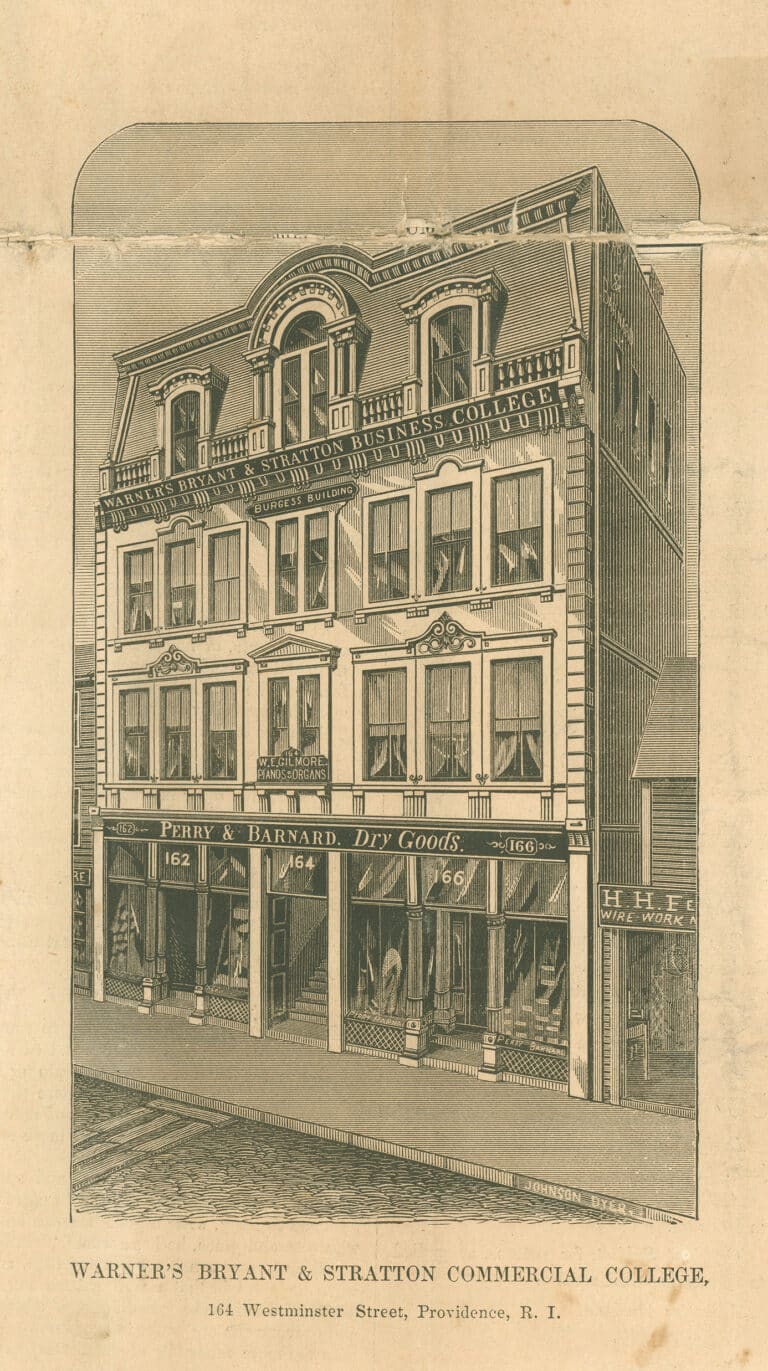
The Burgess Building is built and designed by architect George Waterman Cady and constructed by W.H. Low on the land owned by the heirs of Thomas Burgess. Originally built as an office building with retail facilities on the ground floor, the building housed Cady’s architectural offices for a number of years.
George Waterman Cady was one of the last self-trained architects. Most of Cady’s work has since been demolished, so this is a rare survivor of the design work of another era.
Bryant and Stratton Business College, known today as Bryant University, occupies the third and fourth stories of the newly built building.
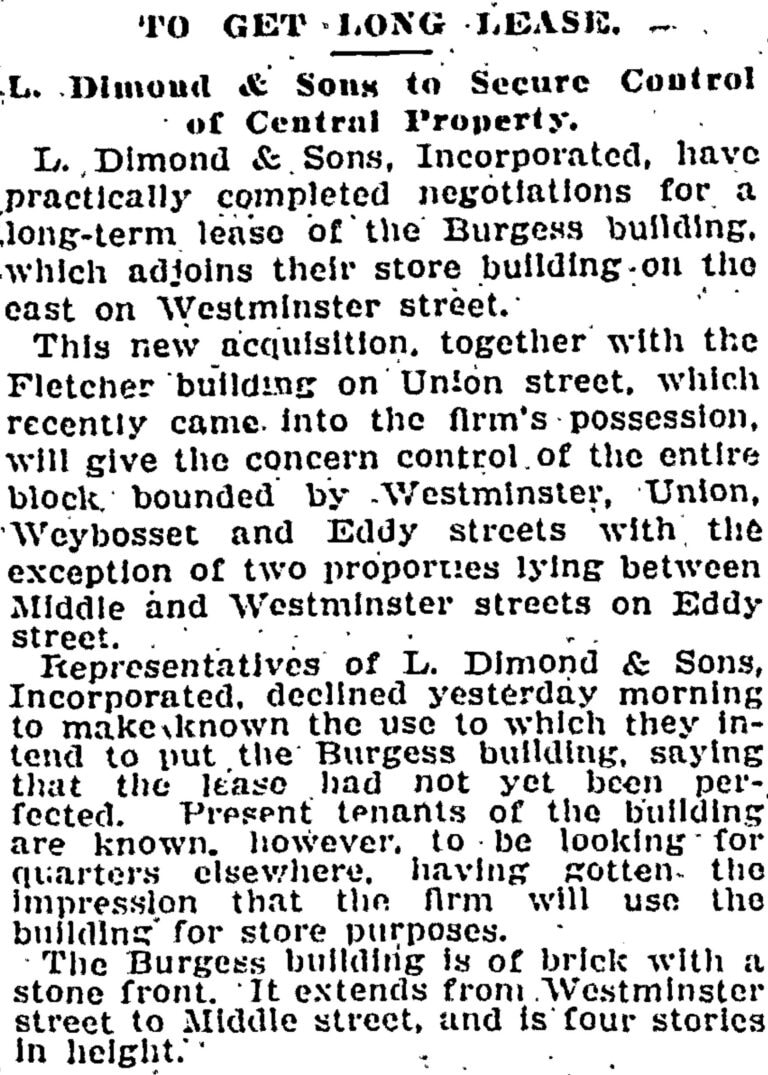
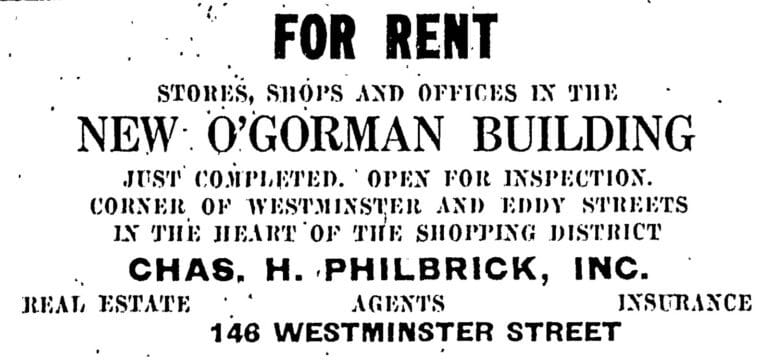
The O’Gorman Building is built adjacent to the Burgess Building by Thomas O’Gorman, who moved from CT to RI around 1894 and opened a small department store at the corner of Westminster and Eddy Streets. In 1920 O'Gorman ventured into real-estate development with the construction of the Burgess Building. The building was designed and constructed to accommodate an additional four stories.
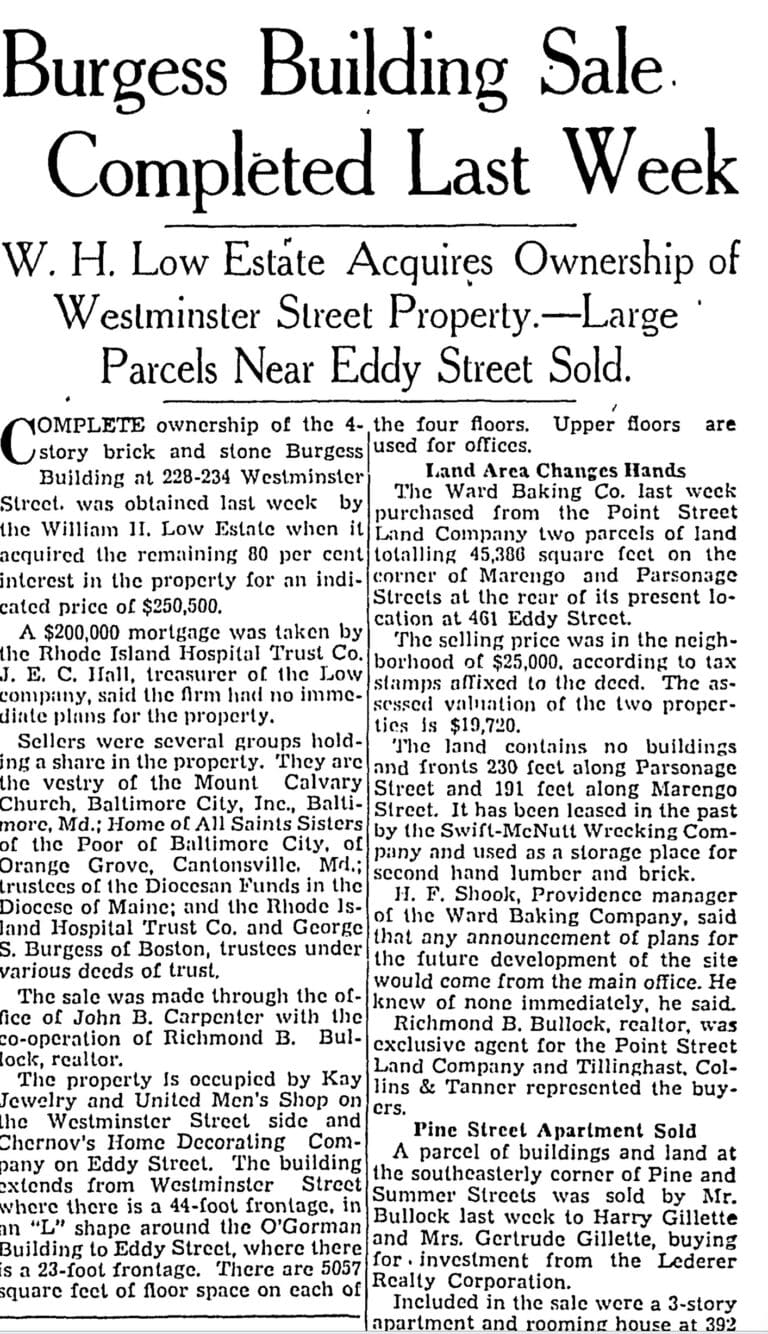
The Burgess Building is sold to the William H. Low Estate, Co.
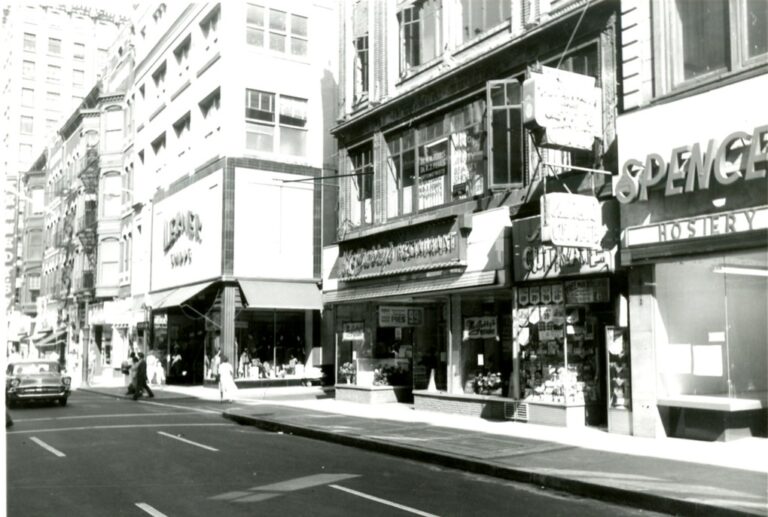
The Burgess and O'Gorman Buildings remain filled with restaurant and retail uses on the ground floors and offices on the upper stories.
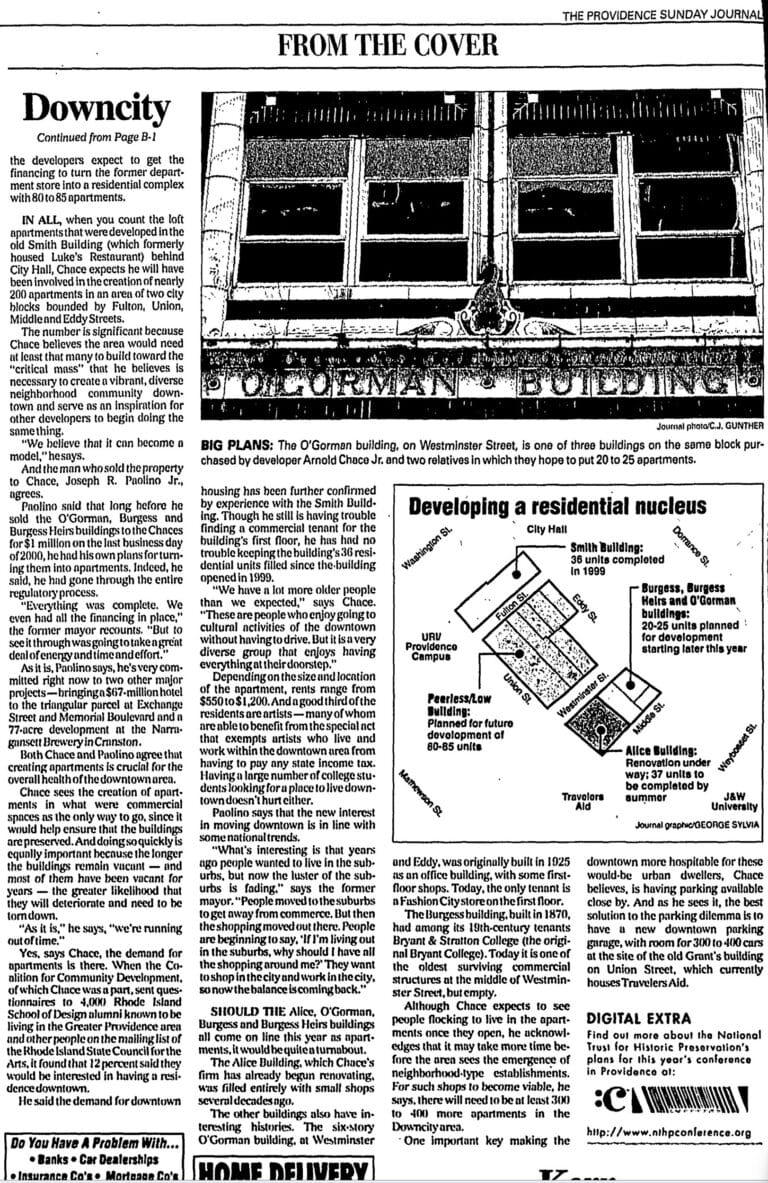
Cornish Associates acquires the two buildings, both suffering from years of neglect and in need of significant repair.
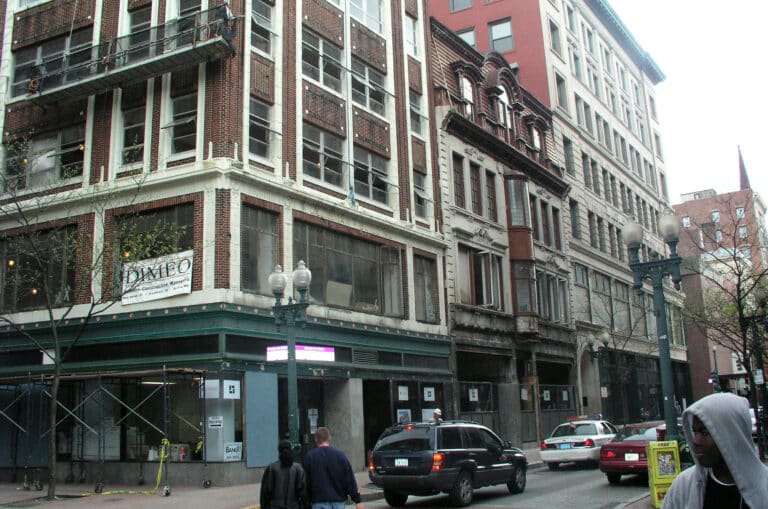
Renovations are led by the teams at DBVW Architects and Dimeo Construction.
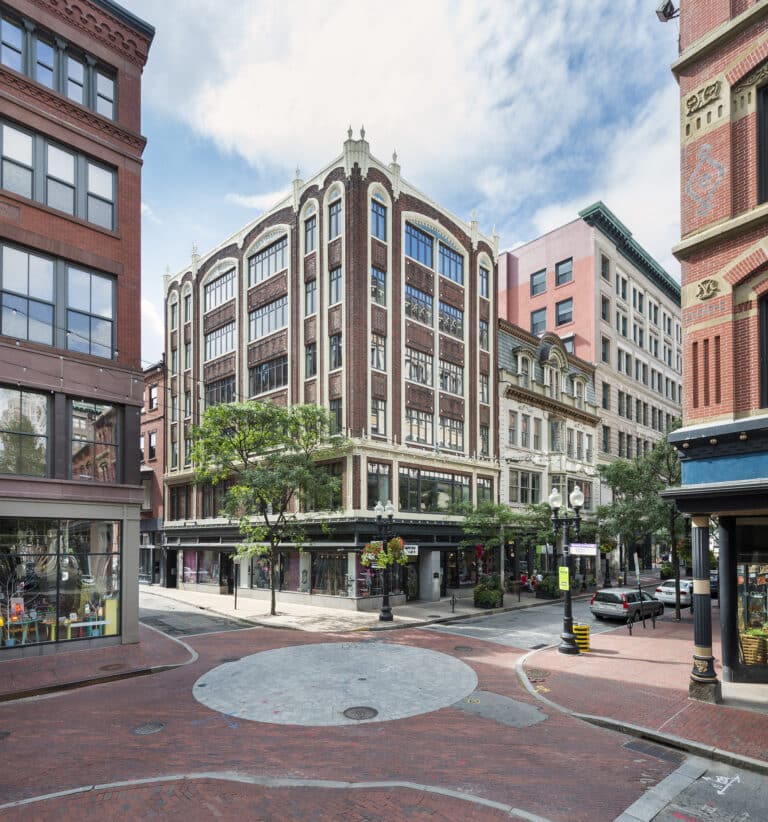
Renovations are completed. As part of the adaptive reuse, the two separate buildings are joined together–now known as the Burgess O’Gorman Building–allowing for passage from one building to the other on floors two through six. The ground floor now offers 5,114 square feet of commercial retail space while the upper floors are home to 13 apartments.

