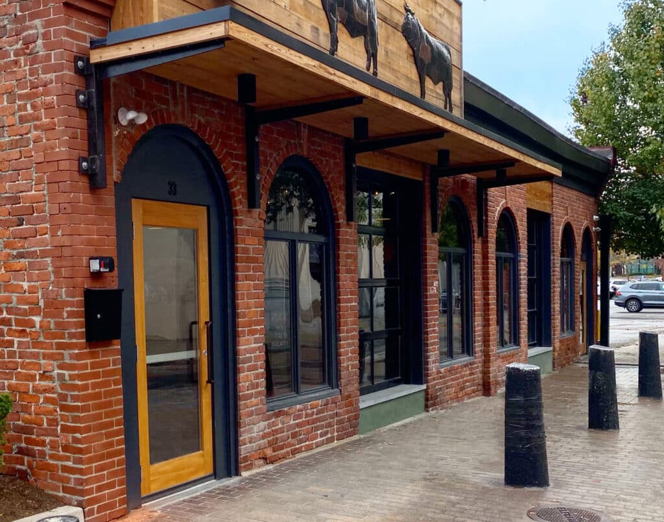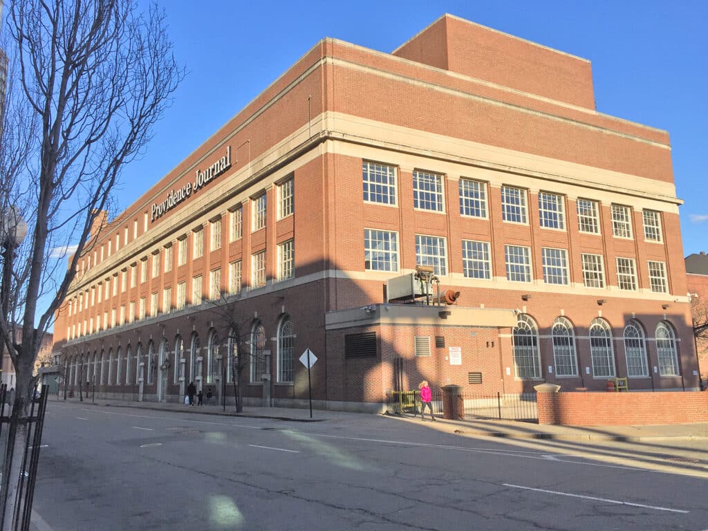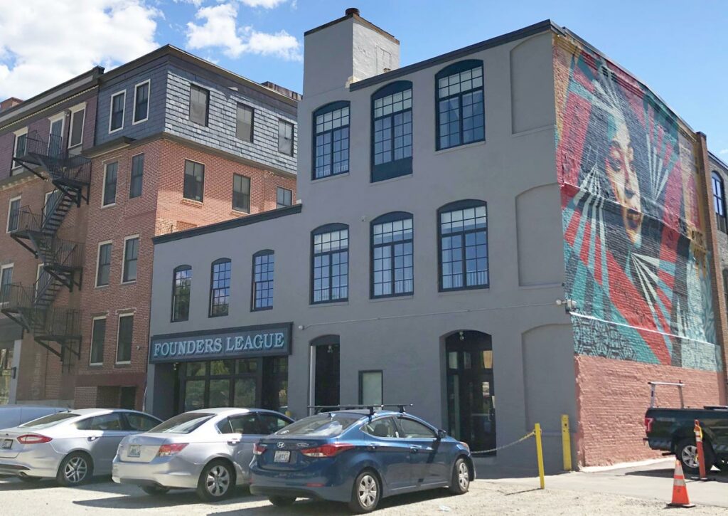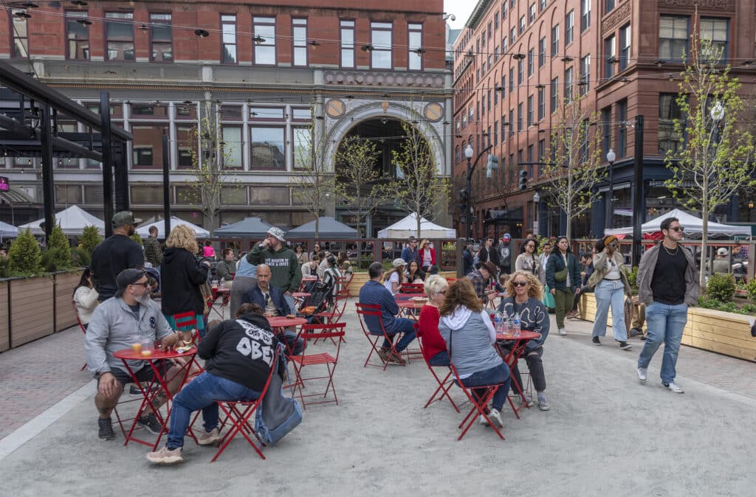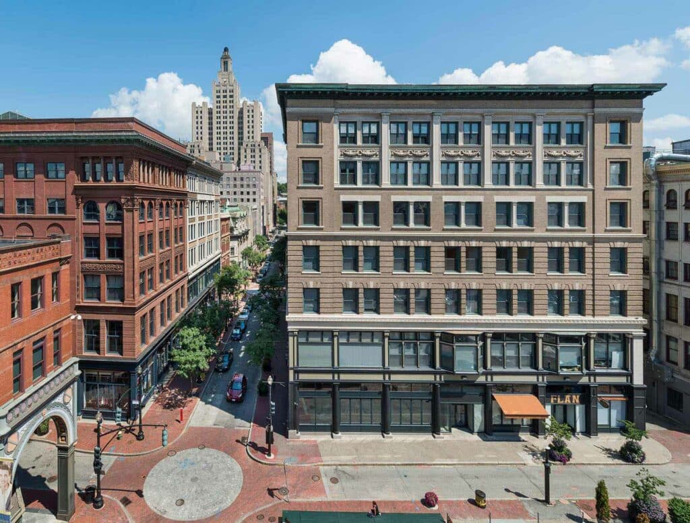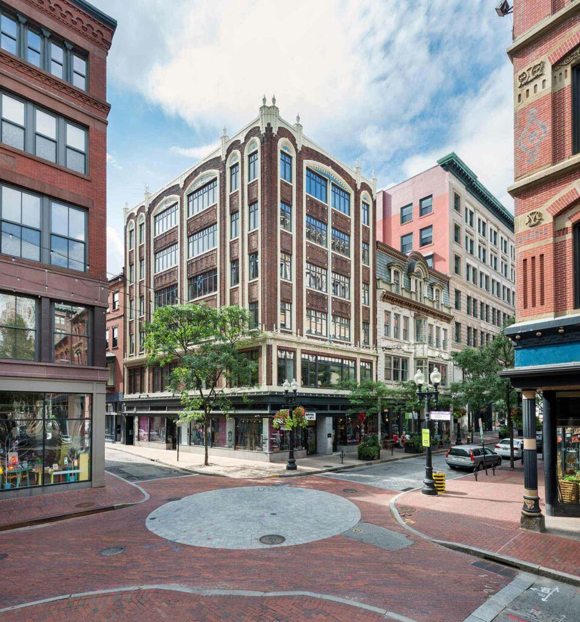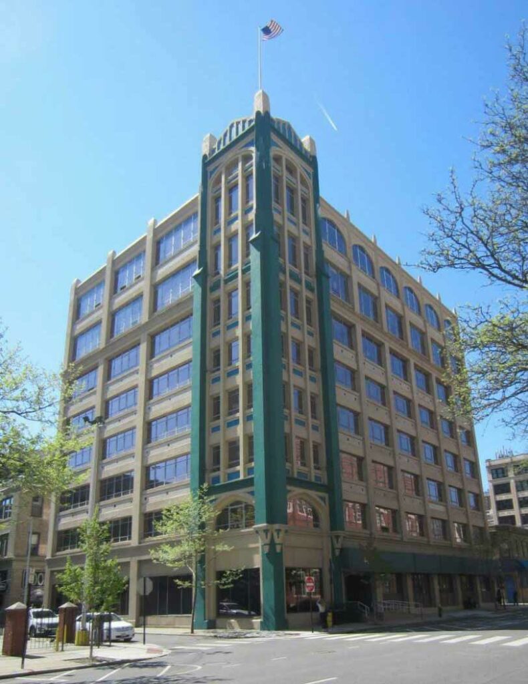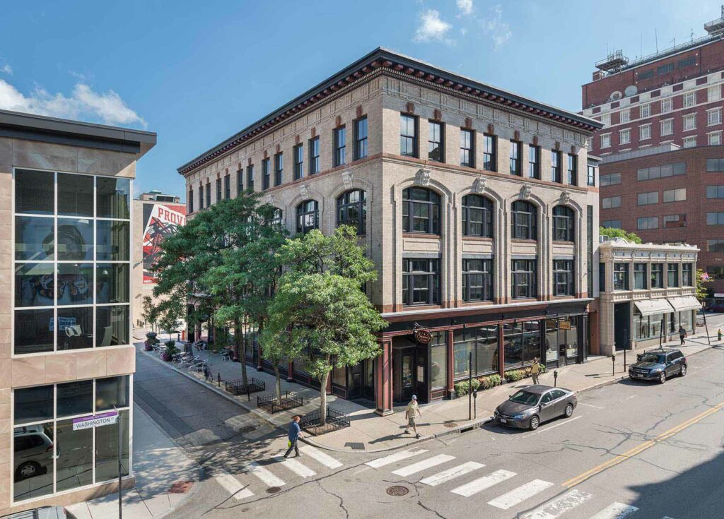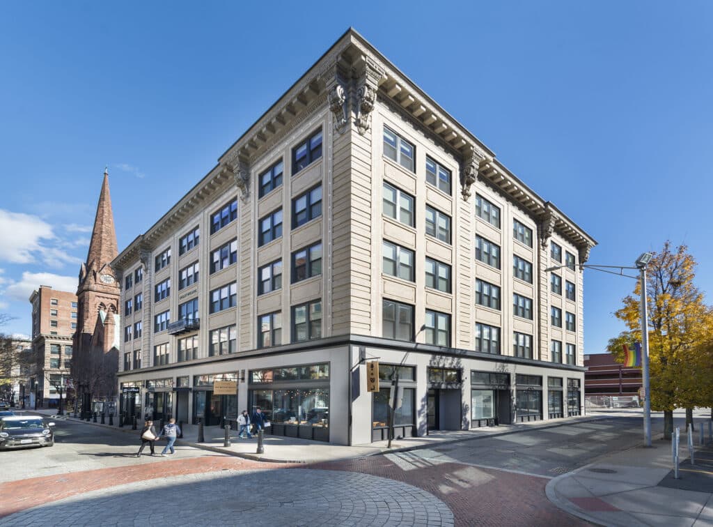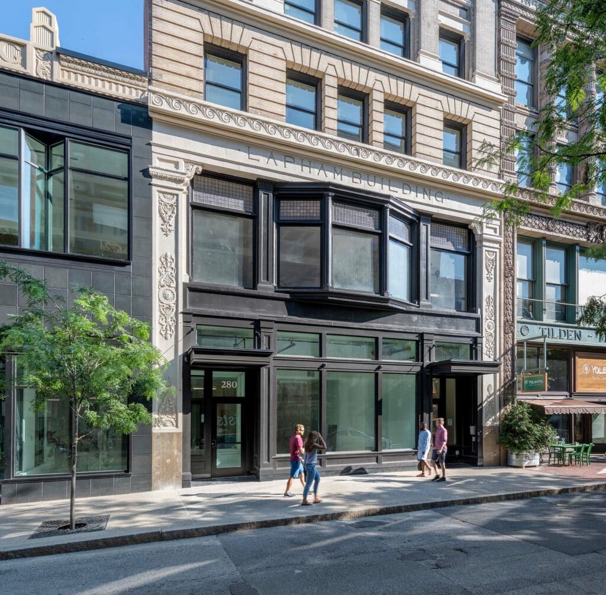The History of The Biltmore Garage
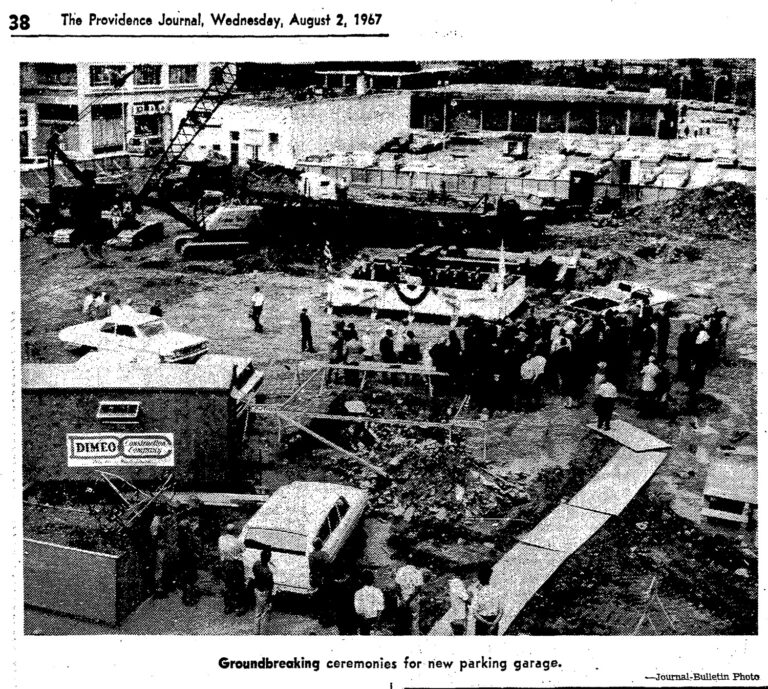
State and local officials gather in groundbreaking ceremonies for the 'Shoppers Parkade', which at the time was Providence's largest multi-level parking garage, to hold 550 cars.
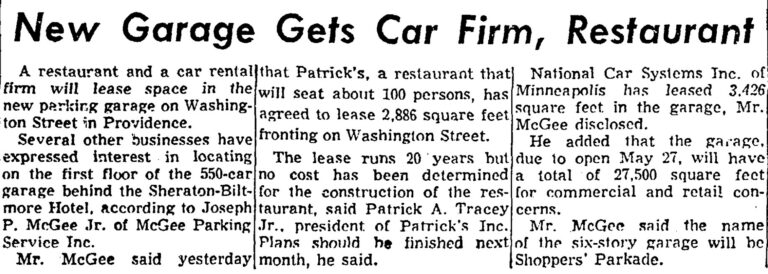
Construction of the parking structure is completed and ground floor retail begins leasing to restaurants and car rental offices.
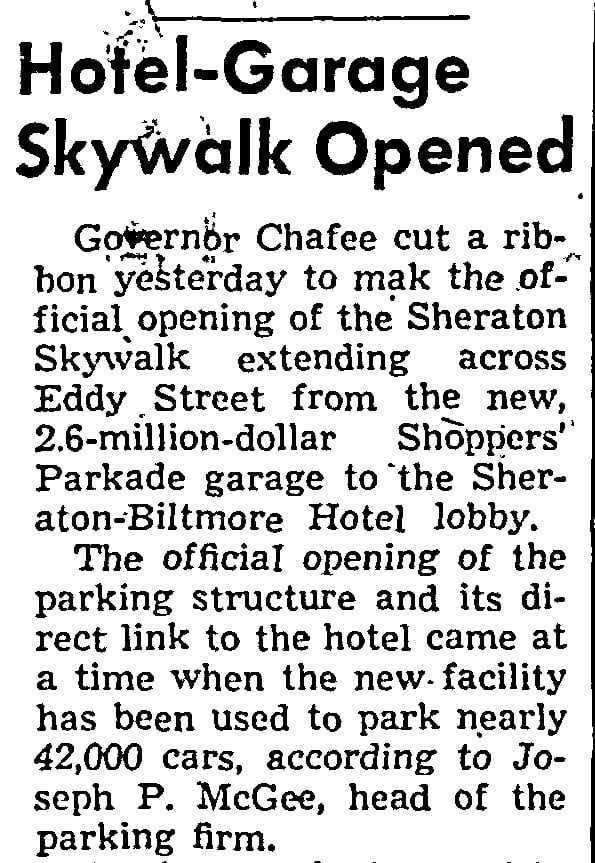
The Sheraton Skywalk is built across Eddy Street connecting the garage to the adjacent Sheraton-Biltmore Hotel Lobby.
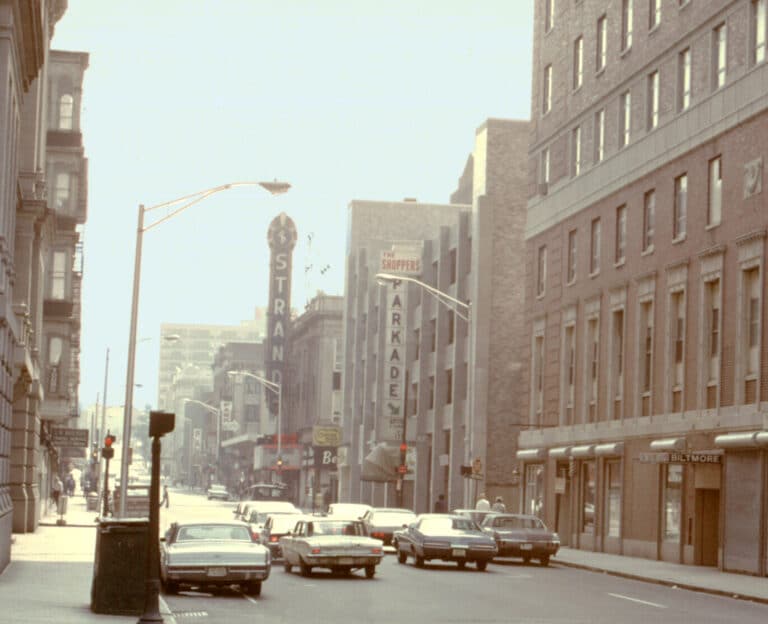
The Shoppers Parkade becomes a critical support to the adjacent Strand Theater, offering complimentary parking after 6pm and on weekends.
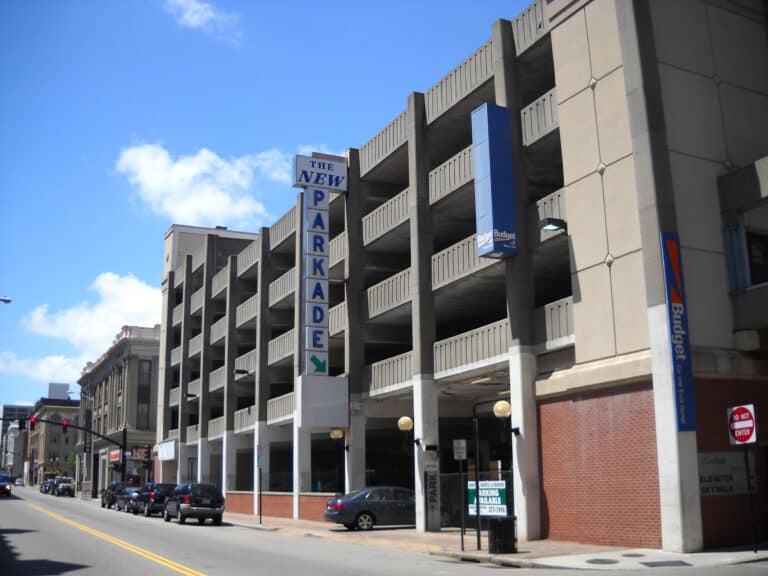
Cornish Associates leads an investment group in the purchase of the property. Plans are underway for redevelopment.
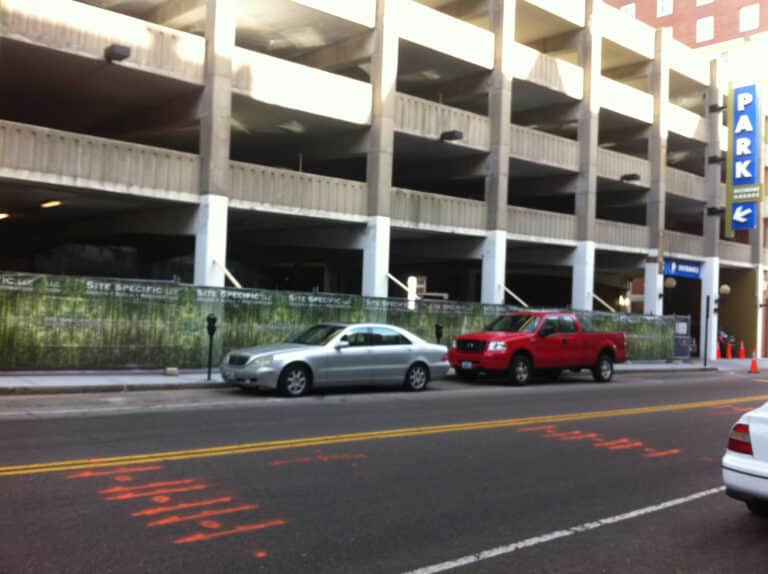
Cornish's renovations led by the team at DBVW Architects begin. Renovations include maintenance to the parking structure, upgrades to the elevators and stairways, and eventually the addition of six commercial retail units–totaling 6,492 square feet–along the Washington Street facade - under a new canopy separating the retail from the parking above.
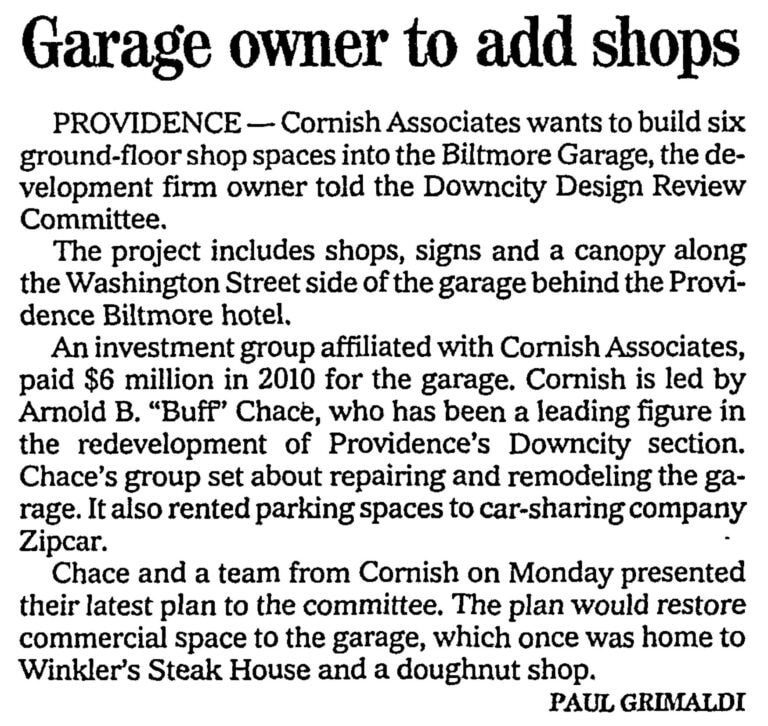
Cornish Associates plans for six new retail units on the Washington facade of the property, greatly changing the pedestrian experience along this central city block.
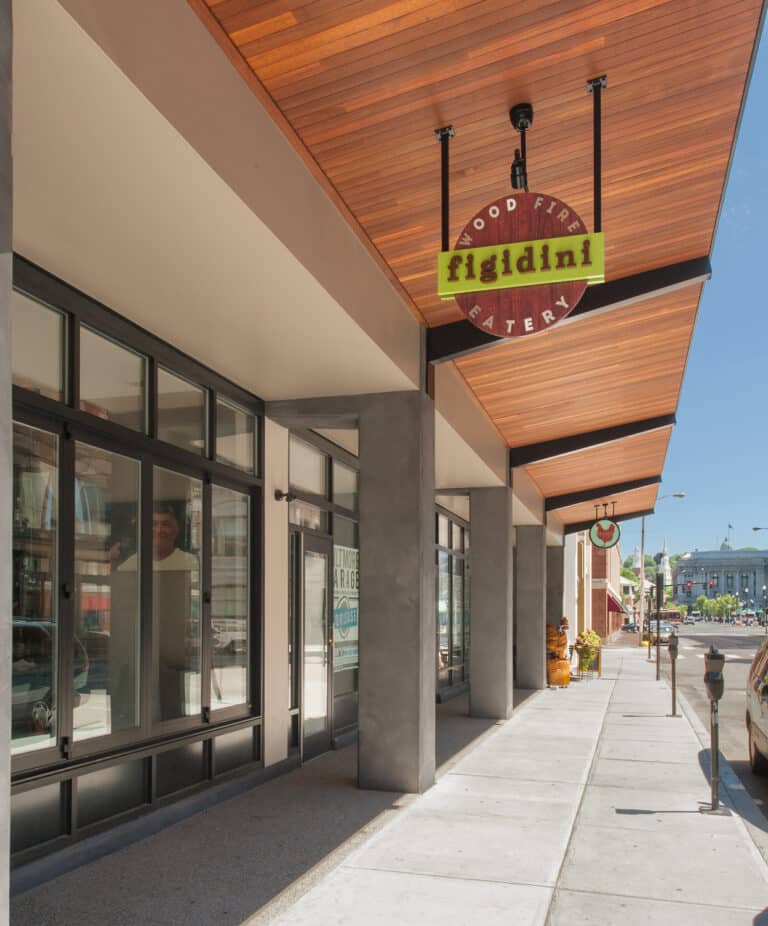
Cornish's renovations are completed.

The redevelopment project is recognized by the Providence Preservation Society and selected as a recipient of the 2014 PPS Neighborhood Revitalization Award.
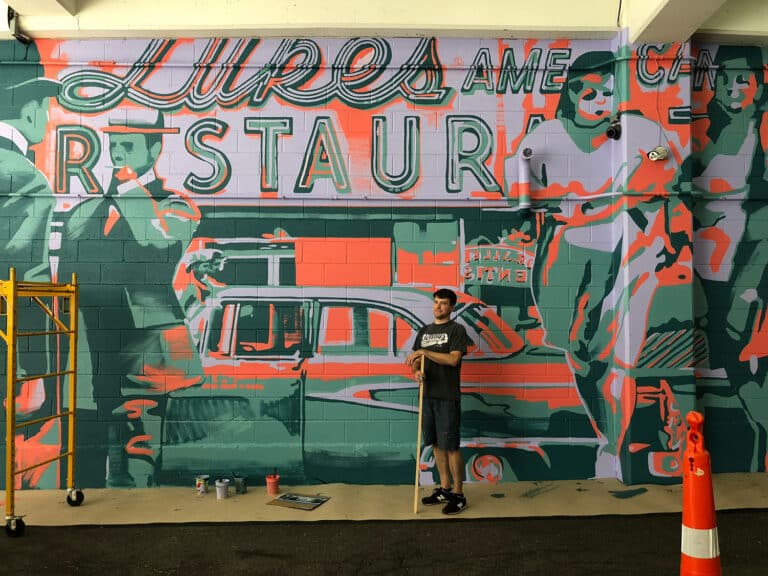
Cornish commissions a public art project at the property, by Providence, RI based artist Buck Hastings

