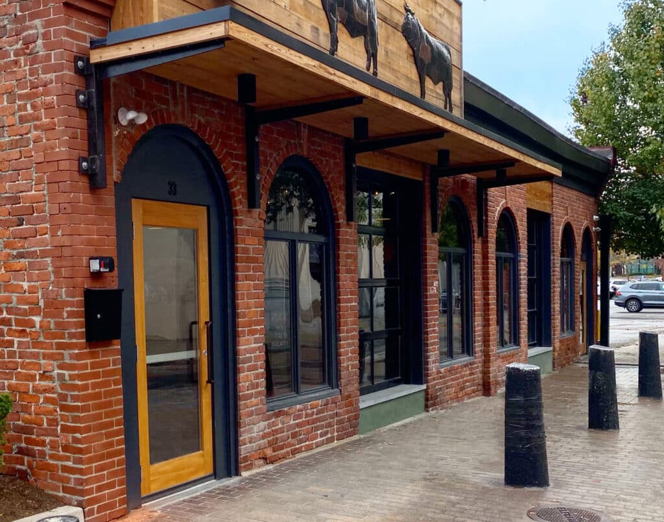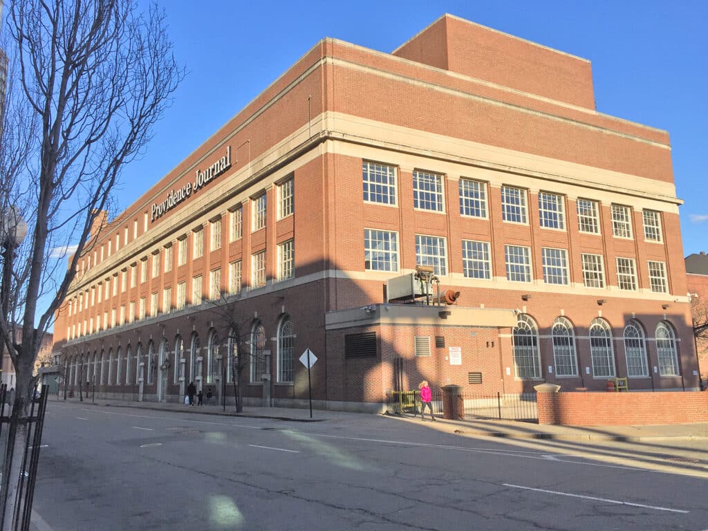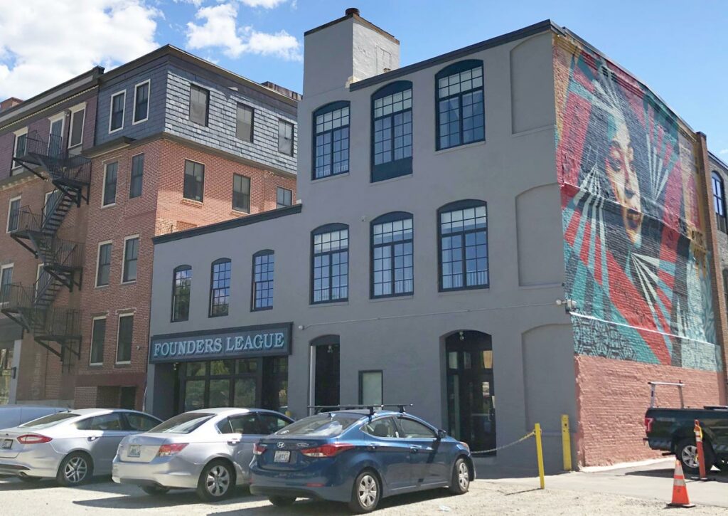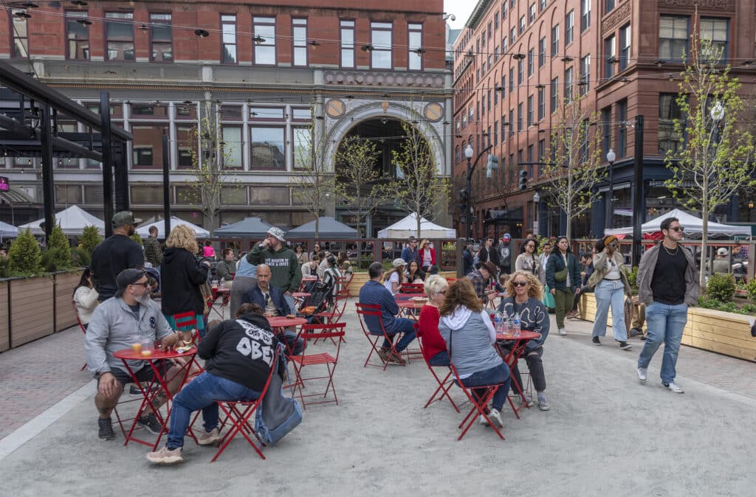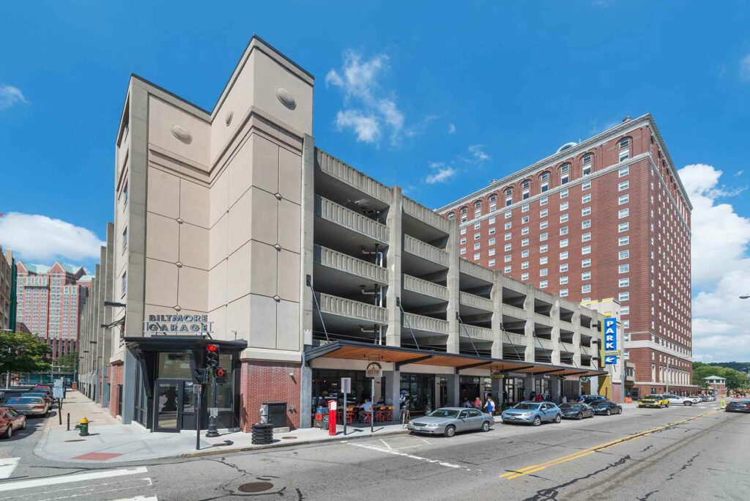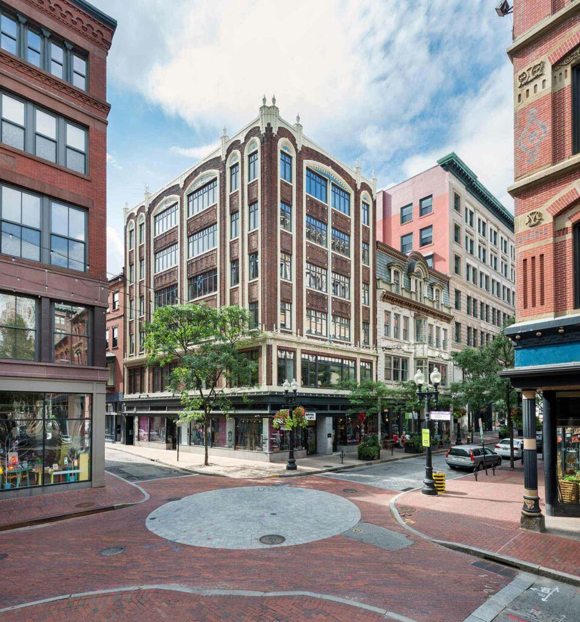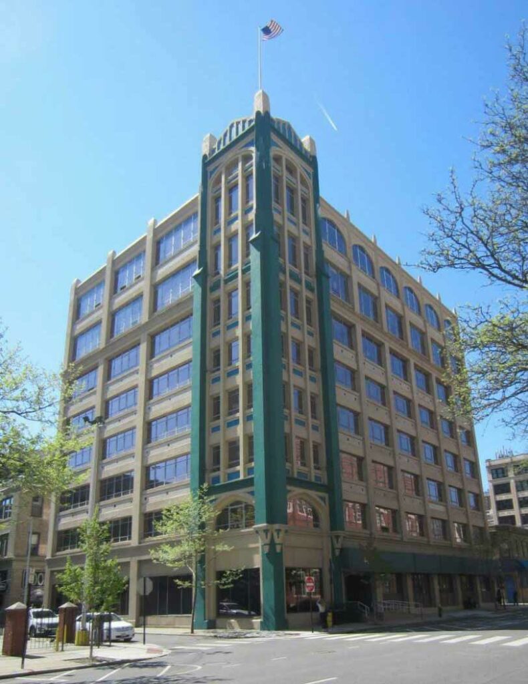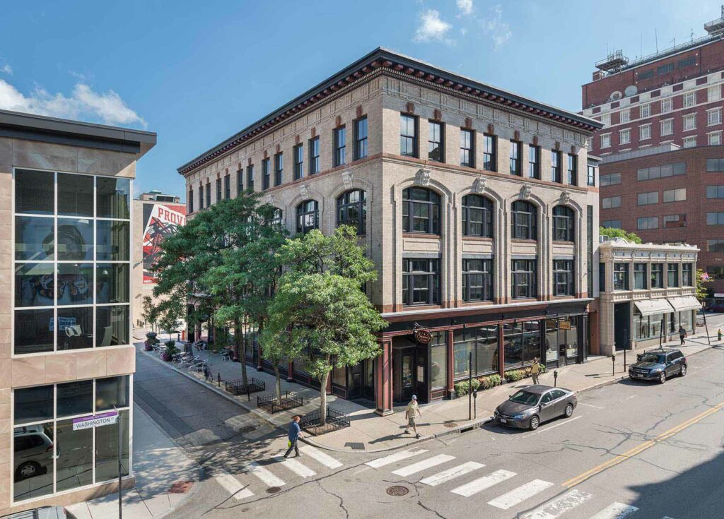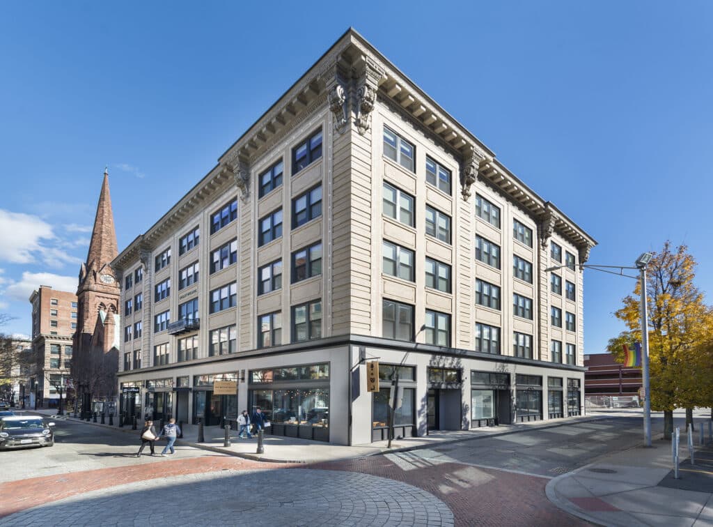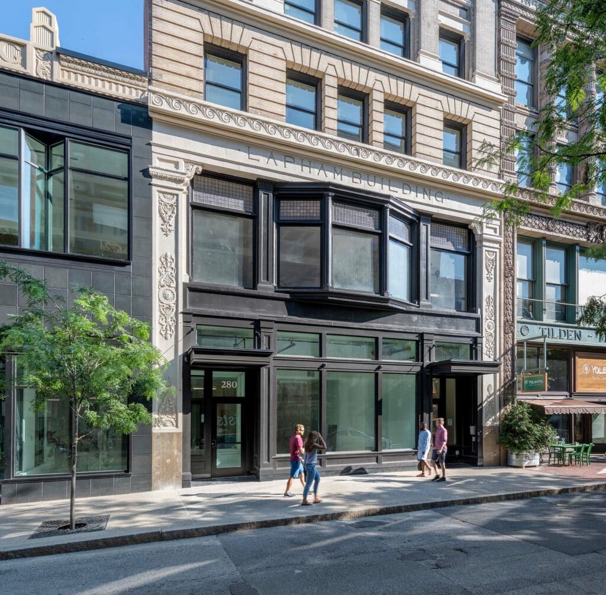The History of The Alice Building
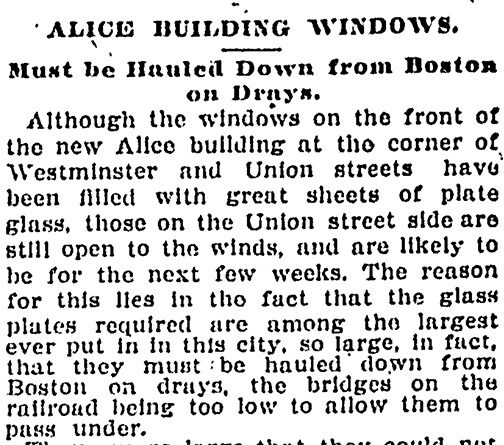
The Alice Building is built by Martin and Hall Architects and erected as an investment property by rubber magnate Joseph Banigan and named for his daughter, Mrs. James E. Sullivan. Construction is completed by the Norcross Brothers. The large windows along Union Street required a special journey from Boston to Providence to accomodate for their size.
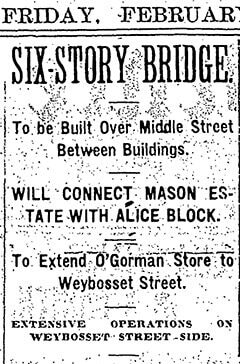
A bridge is built over Middle Street to connect the rear of the Alice Building to the Mason Building behind, extending the then tenant, the O’Gorman Store, from Westminster Street through to Weybosset Street.
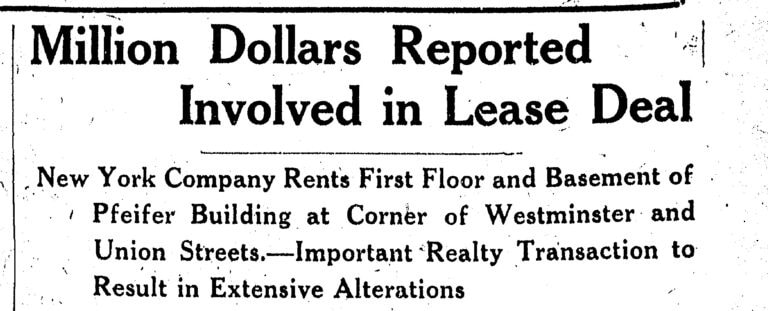
The Pfeifer Company, out of New York, takes over the lease of the 1st story and basement, planning for modernizing of both spaces.
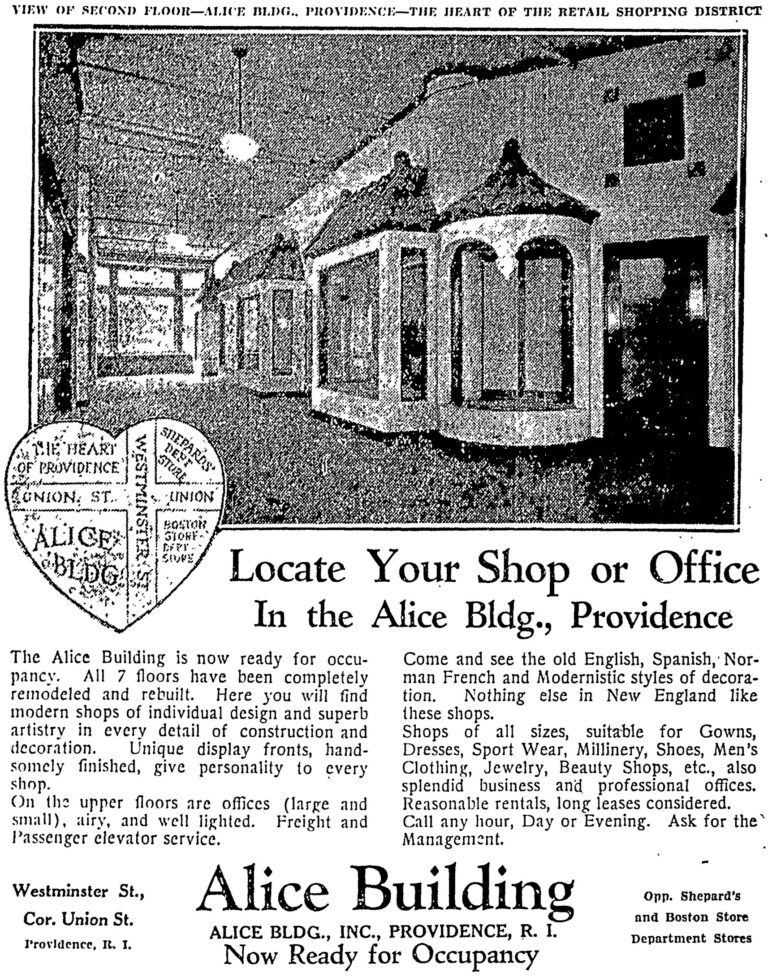
Modernization of the building's interior continues on stories 2 through 6.
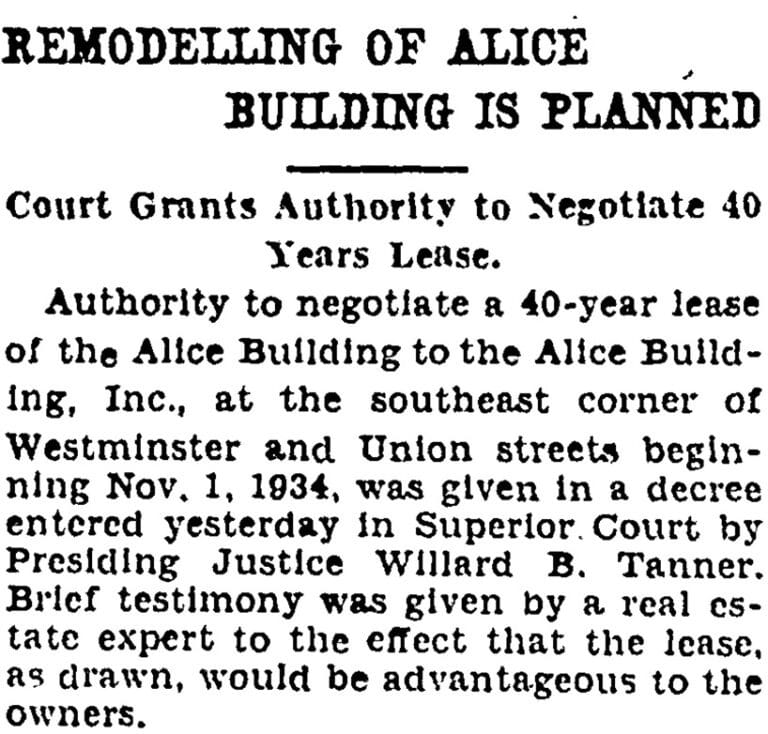
The building is leased for 40 years to the Alice Building, Inc, a group comprised of decedents of Willian B. Banigan.

The Coalition for Community Development, of which Cornish Associates is hired to manage all redevelopment efforts, purchases the Alice Building along with the Peerless Building, Low Building, and Smith Building.
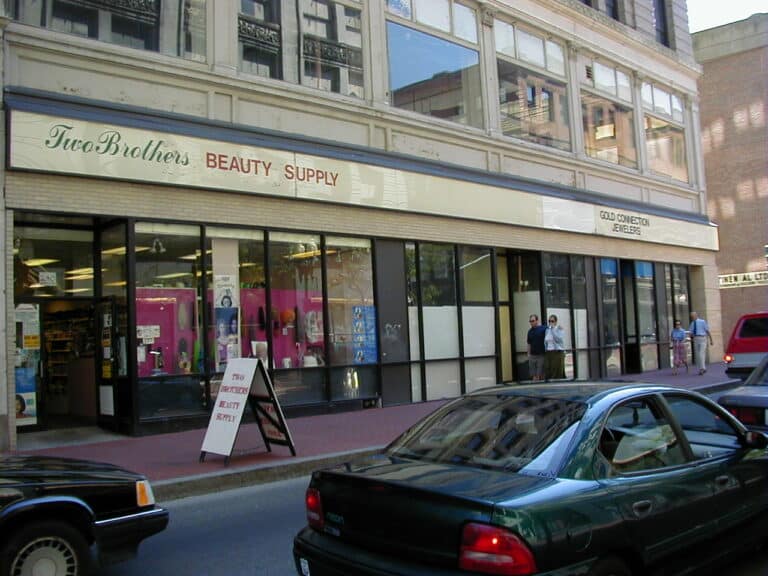
Revitalization plans are finalized.
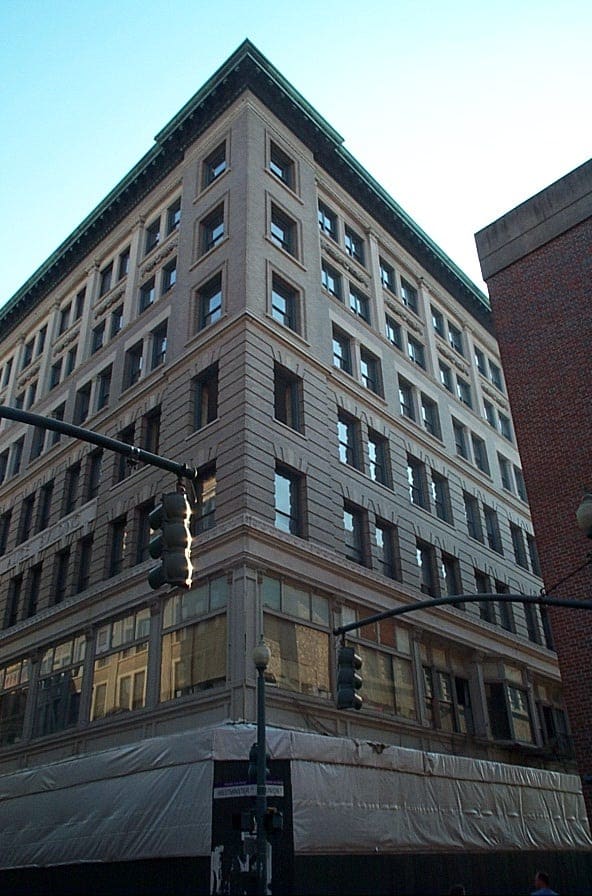
Redevelopment, led by the team at DBVW Architects, is underway. During the renovation, the exterior undergoes significant cleaning and repair to the stonework, including the restoration of original details that had deteriorated over time. Renovations to the upper stories keep in place the original interior storefronts.
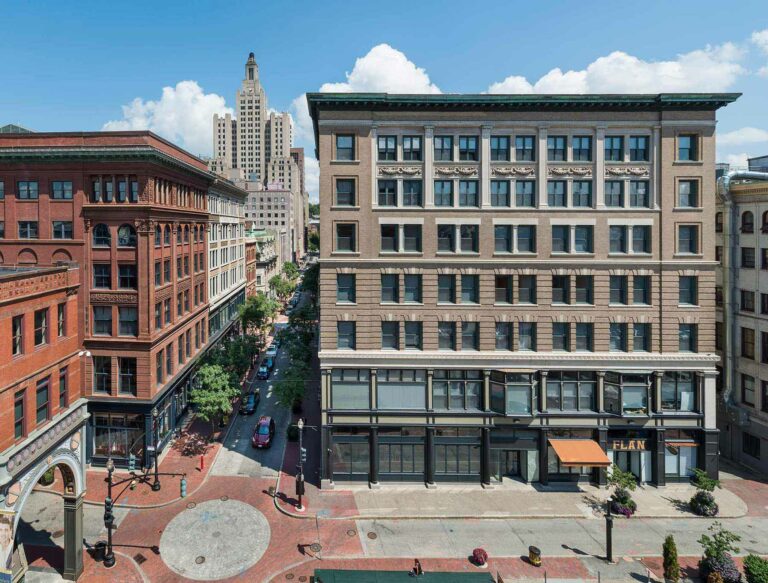
Renovations are completed.

