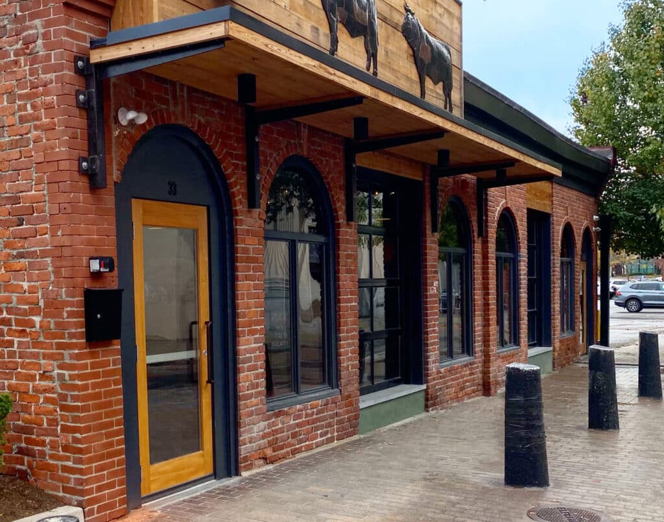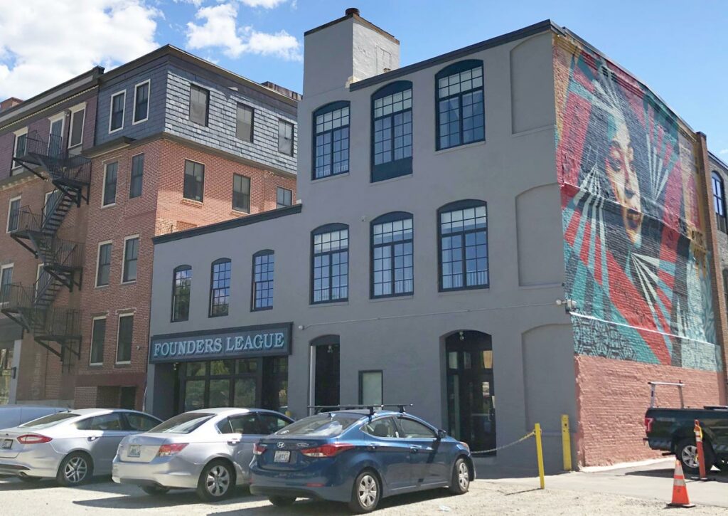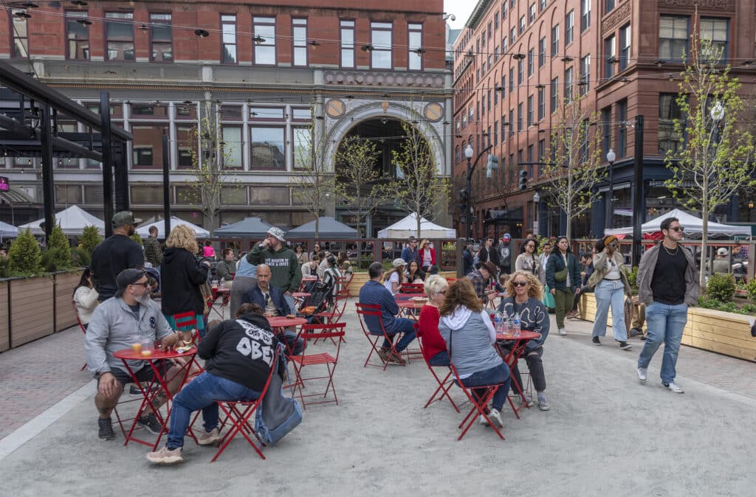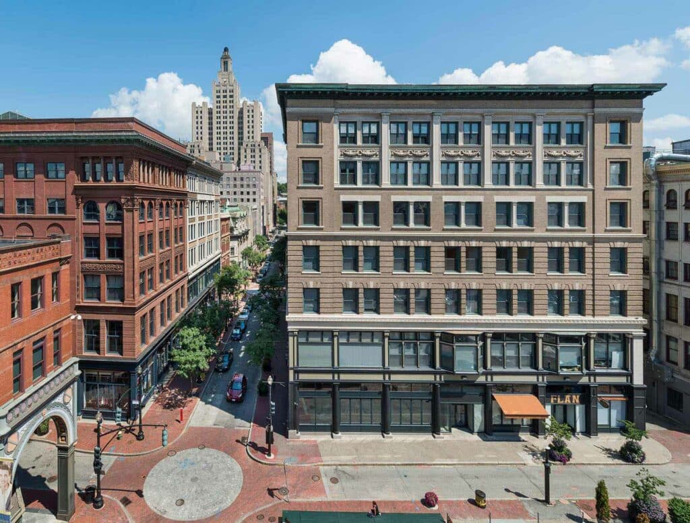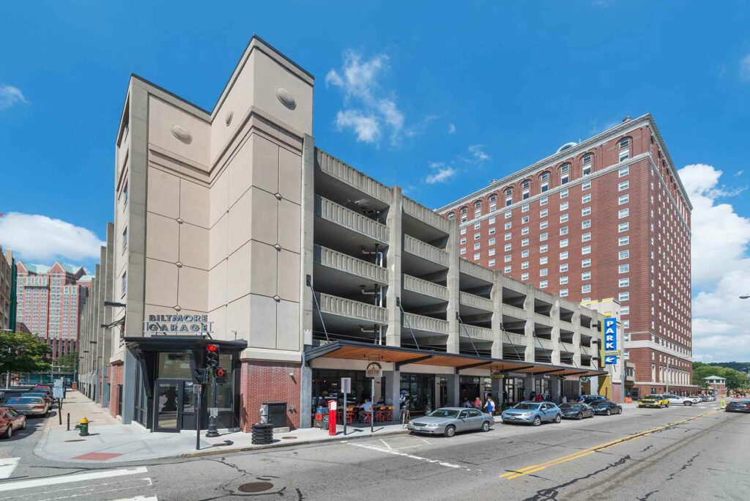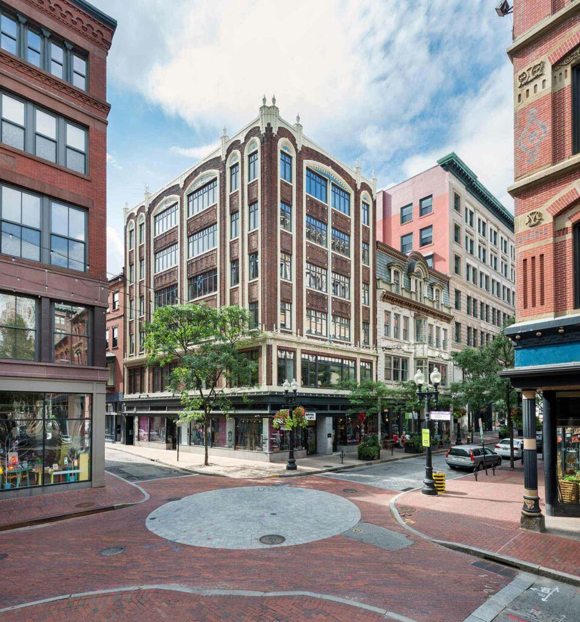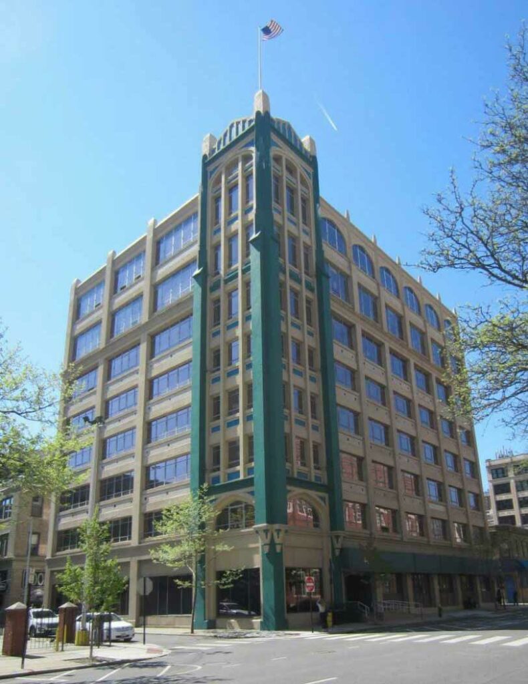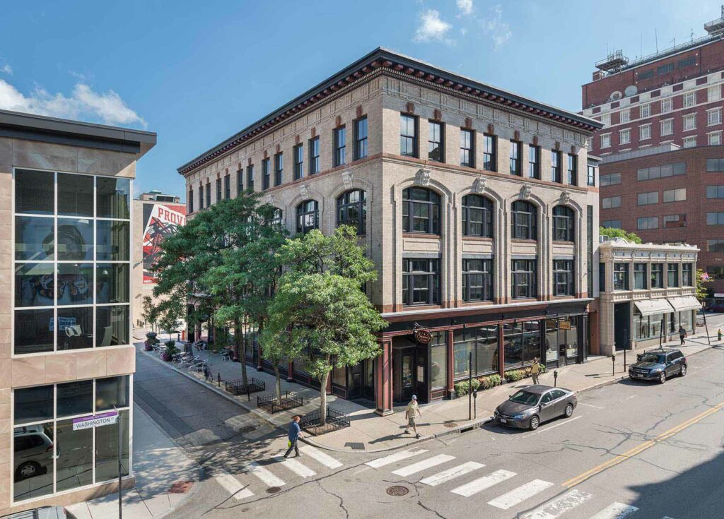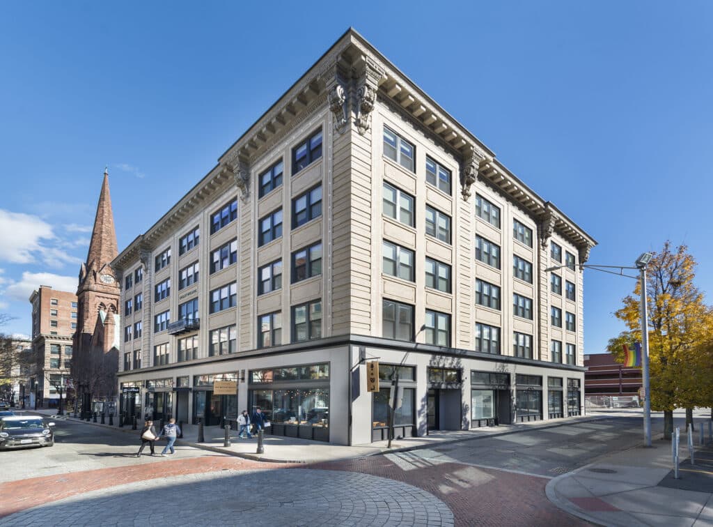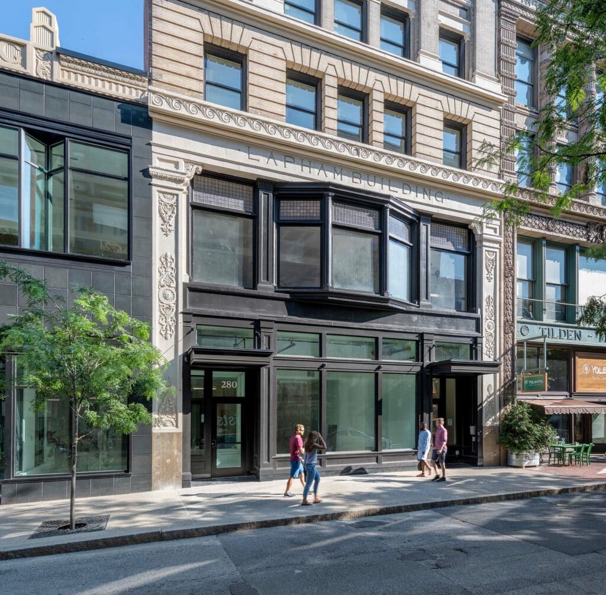The History of 75 Fountain Street
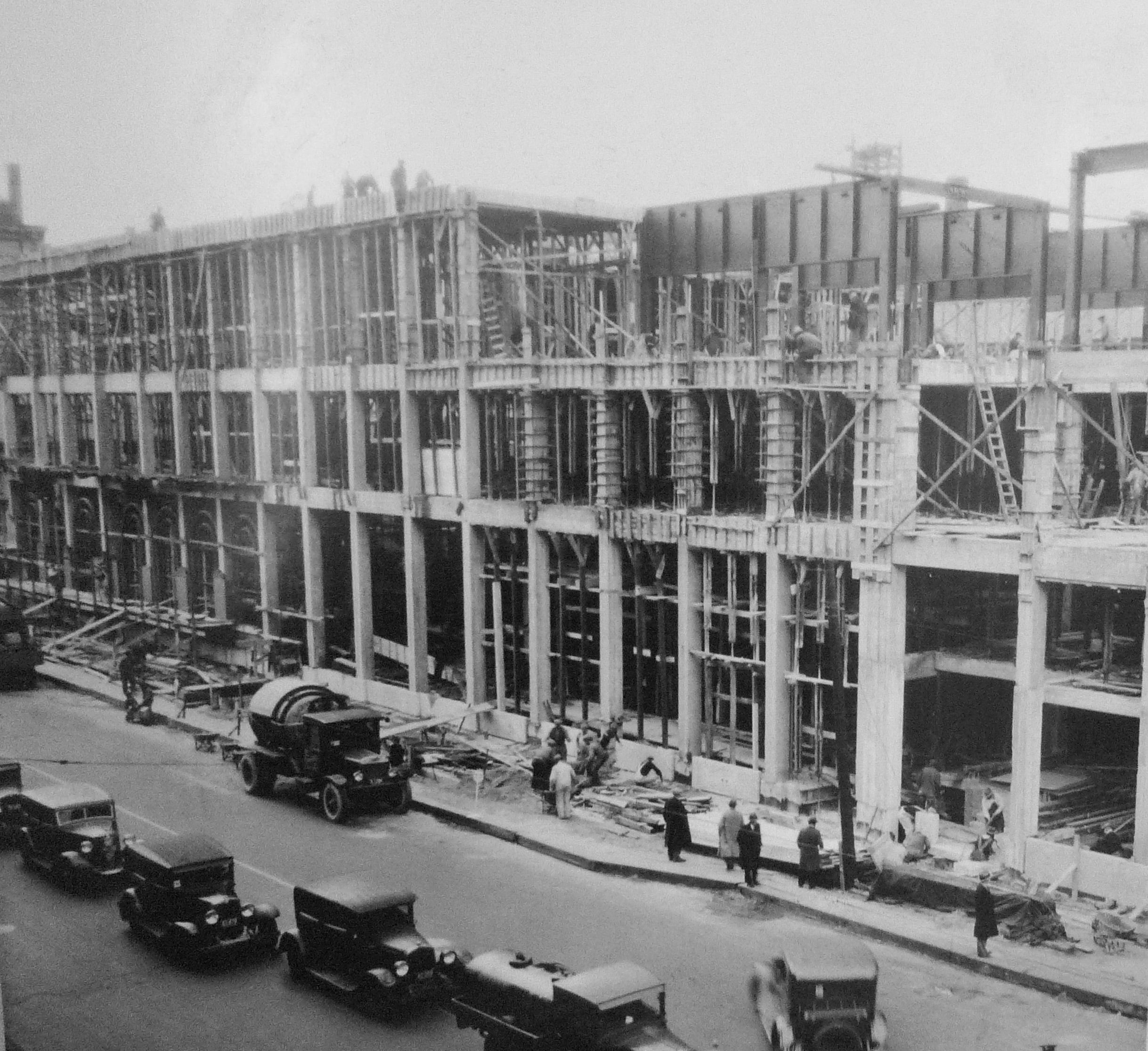
Albert Kahn Architects builds a new home for the Providence Journal Company at 75 Fountain Street, relocating them from their 203 Westminster Street location. Stories 1-3 were included in this initial construction.
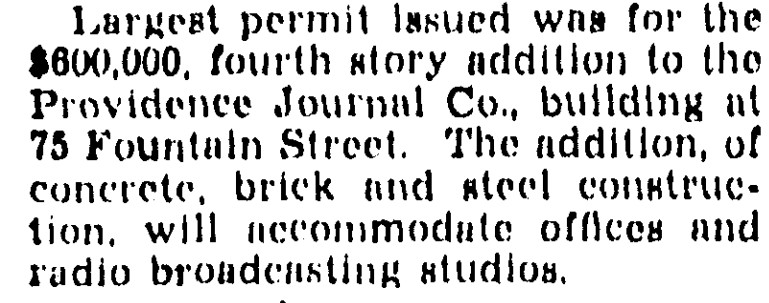
The 4th story is added to the building.
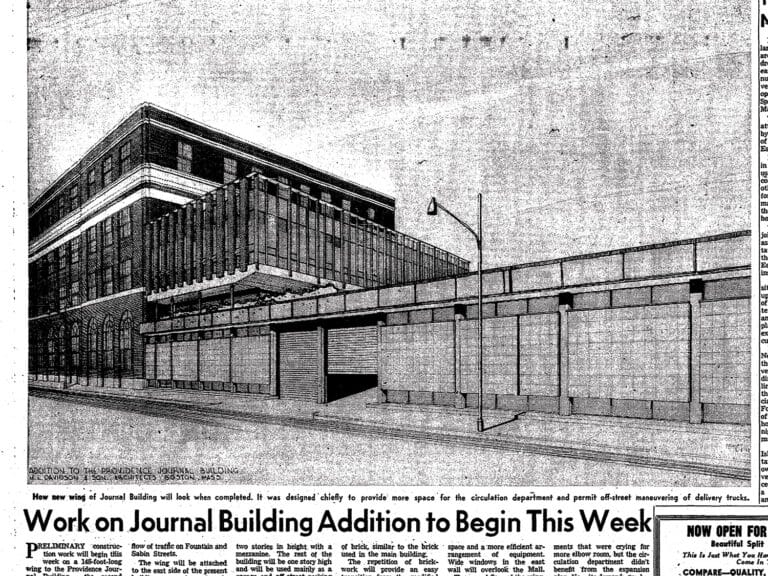
The Providence Journal Garage is built as an addition to the original structure and as an adjunct facility, facilitating delivery of the newspaper by truck.
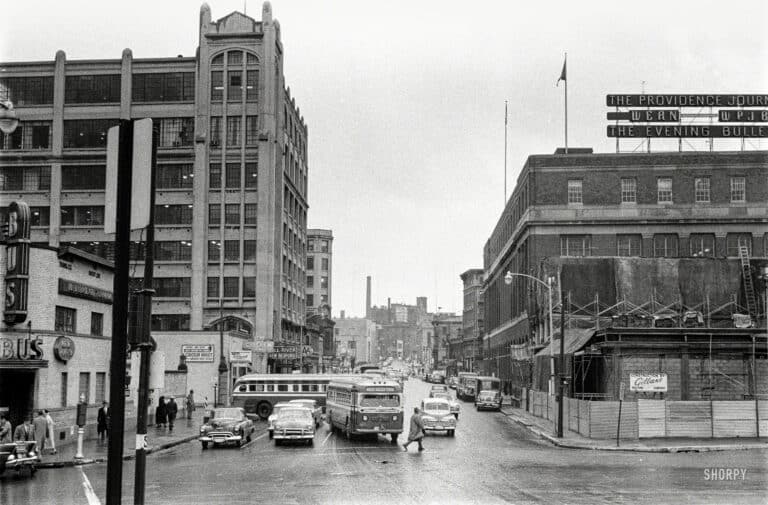
Construction of the garage seen in the foreground.
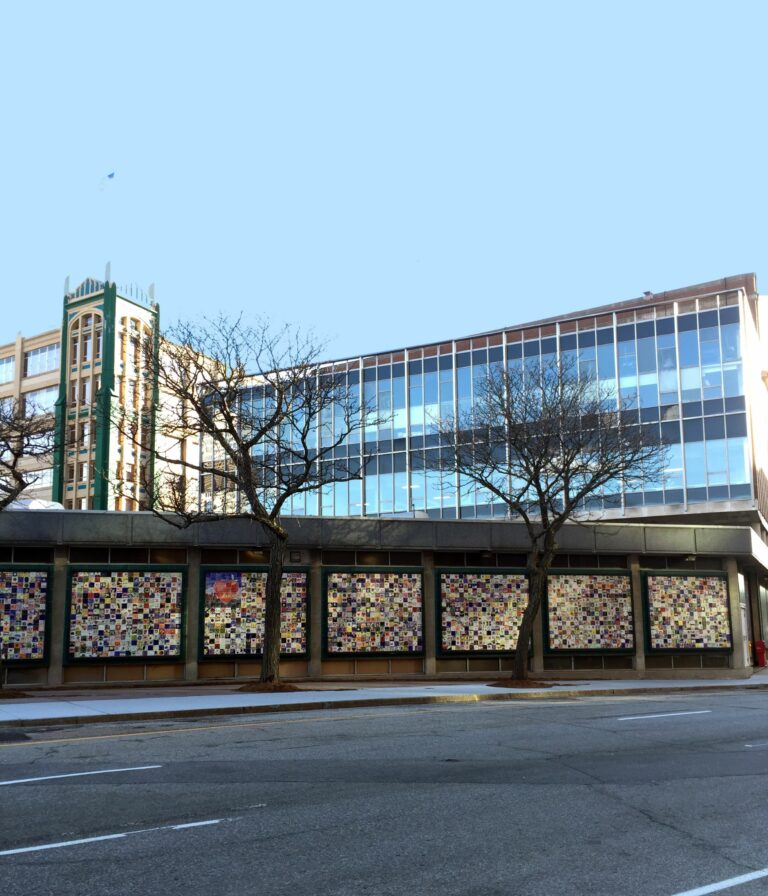
Cornish Associates partners with the Nordblom Company, a Boston-area developer, to purchase the property and begin much needed updates to the interior offices, adding modern amenity upgrades and transforming the indoor parking garage into new ground floor retail space.
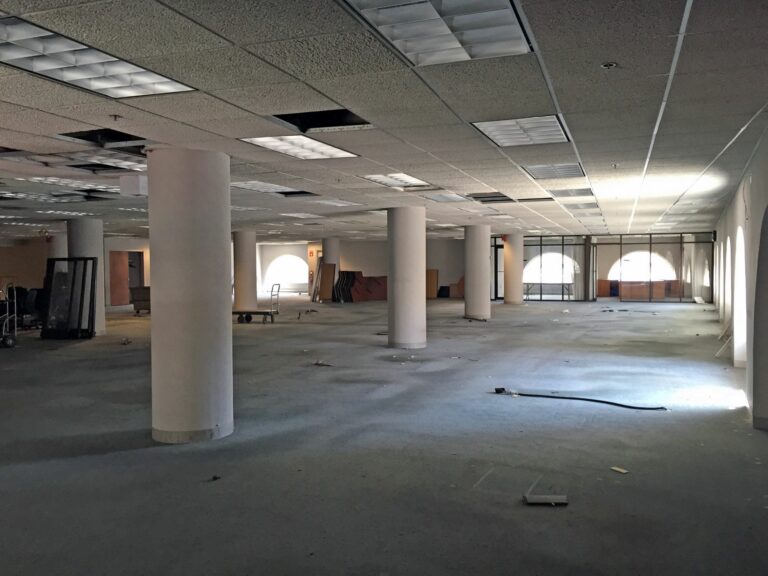
The Providence Journal Company downsizes to a significantly reduced footprint, but remains in the building while renovations are underway in other portions of the building.

Renovations, led by the team at SGA Architects, were completed in 2018, resulting in 165,000 square feet of new office space on the upper floors and 9,830 square feet of new commercial retail space on the ground level.

